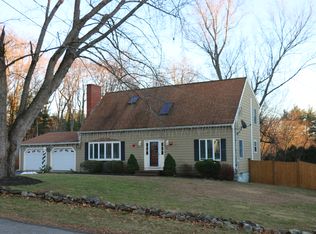Extremely well cared for & maintained home in one of Chelmsford's most sought after neighborhoods. This home is ideal for entertaining inside & out. Over 3000 ft.² of living area with 5 bedrooms all above grade, Master on the 1st floor & 4 generous bedrooms on the second. Warm, spacious and inviting front-to-back family room with fireplace and hardwood that flows into a pretty cathedral ceiling living room. Plenty of windows and skylights throughout the home lets in an abundance of natural sunlight. A roomy screened in porch/sunroom leading to a back patio that overlooks the flat & spacious backyard ready for barbecues, games & fun. Many options in the Lower-Level with over 1000 ft.² of finished area that includes a bonus & game room with new wall-to-wall carpeting, a full bath & walkout access to the side yard. Relax on the beautiful farmers porch that adds to the curb appeal. Perfect town location, minutes to Roberts Field, Friendship Park and major travel routes.
This property is off market, which means it's not currently listed for sale or rent on Zillow. This may be different from what's available on other websites or public sources.
