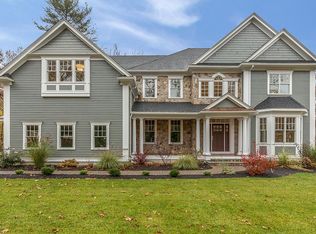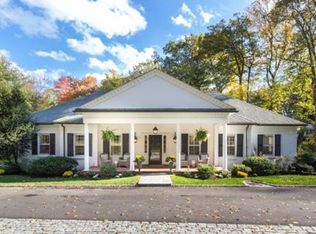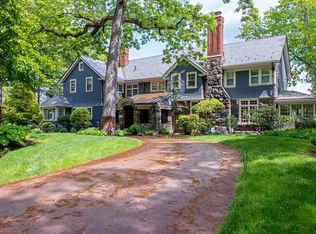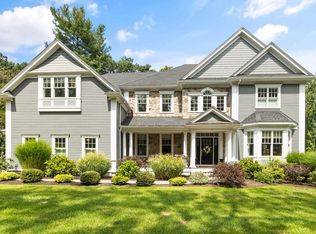OWN a piece of the very desirable MYOPIA HILL neighborhood !!! This grand and gorgeous home is only 5 years young, and was custom built for the seller with the finest materials inside and out. This house is surrounded by trees and conservation land for the ultimate in tranquility and peace. Enjoy the spacious open floor plan for today's modern lifestyle, and the multiple outdoor venues for entertaining during those warm summer months. Au-Pair or In-Law potential in the sun drenched, walk out lower level. Become a part of the Winchester community and enjoy all this town has to offer. Ideally located just 7 miles north of Boston, but still boasts that small New England village feel. Easy access to routes 93 and 95. WELCOME HOME !!!
This property is off market, which means it's not currently listed for sale or rent on Zillow. This may be different from what's available on other websites or public sources.



