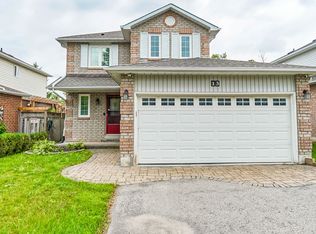Build Memories In This Sunny 1770 Sq' All Brick, Solid Detached Family Style Home Situated In A Quiet Court, On Private Pie Shaped Lot, With No Neighbours Behind! Functional Layout Features Rich Hw Flooring; Spacious Living Room; Separate Dining With French Doors; Lovely Open Concept Kitchen With Ample Storage & Connected Breakfast Area. Large Master Shows Off Its Walk/In Closet & Ensuite. Inviting Bedrooms! Completely Fin Bsmt W Laundry, Bdrm,& Cold Cellar. All Appliances: Fridge, Gas Stove, Dishwasher, Hoodfan, Washer, Gas Dryer, Freezer. All Electric Light Fixtures (Except Bsmt Bar Light), All Wc's, Gazebo, 2 Gdo's. Roof (2017), Furnace (2016), Front/Garage Doors (2017). Gas Bbq Hookup.
This property is off market, which means it's not currently listed for sale or rent on Zillow. This may be different from what's available on other websites or public sources.
