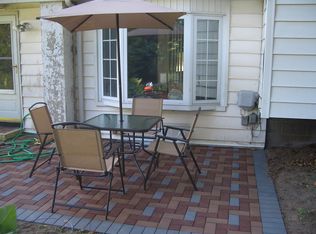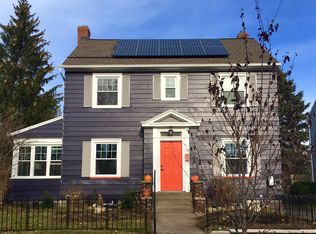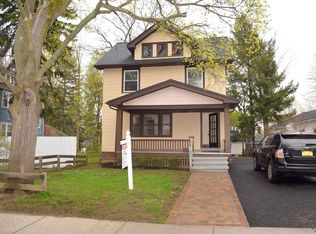Closed
$208,000
22 Maxson St, Rochester, NY 14609
4beds
1,402sqft
Single Family Residence
Built in 1920
5,636.66 Square Feet Lot
$228,200 Zestimate®
$148/sqft
$1,766 Estimated rent
Maximize your home sale
Get more eyes on your listing so you can sell faster and for more.
Home value
$228,200
$212,000 - $244,000
$1,766/mo
Zestimate® history
Loading...
Owner options
Explore your selling options
What's special
Move-In Ready! Don't let the color fool you........this is a Beauty filled with Charm & Character priced to sell! Beautiful Colonial includes an enclosed porch and a charming living room with fireplace, natural woodwork and built-in bookcases. The bright kitchen with pantry provides ample storage. The leaded glass windows are a classic feature that enhances the home's style. The large main bedroom has a BIG walk-in closet. 4 Bedroom with closet in the finished attic. This home offers a partially finished basement which extends the usable living space as well as a finished attic. Large partially fenced in yard and a 1 car detached garage. Square feet of 1402 is by measuring outside dims of home and includes 162 Sqft of finished living space in the attic Highly desired North Winton Village Location. Make an appointment today! Showings begin on 9/17/23 at 9am. Offers due by 9/25/23 at noon.
Zillow last checked: 8 hours ago
Listing updated: November 13, 2023 at 04:01pm
Listed by:
Ellen C. Carr 585-260-1018,
Smart Real Estate,
Bill Fanning 585-260-7986,
Smart Real Estate
Bought with:
Patrick C. Regna, 10401283162
Keller Williams Realty Greater Rochester
Source: NYSAMLSs,MLS#: R1498159 Originating MLS: Rochester
Originating MLS: Rochester
Facts & features
Interior
Bedrooms & bathrooms
- Bedrooms: 4
- Bathrooms: 2
- Full bathrooms: 2
- Main level bathrooms: 1
Heating
- Gas, Forced Air
Cooling
- Central Air
Appliances
- Included: Convection Oven, Dryer, Gas Oven, Gas Range, Gas Water Heater, Refrigerator, Washer
- Laundry: In Basement
Features
- Attic, Breakfast Bar, Ceiling Fan(s), Separate/Formal Dining Room, Entrance Foyer, Separate/Formal Living Room, Pantry, Natural Woodwork, Programmable Thermostat
- Flooring: Hardwood, Luxury Vinyl, Tile, Varies
- Windows: Leaded Glass
- Basement: Full
- Number of fireplaces: 1
Interior area
- Total structure area: 1,402
- Total interior livable area: 1,402 sqft
Property
Parking
- Total spaces: 1
- Parking features: Detached, Garage, Garage Door Opener
- Garage spaces: 1
Features
- Patio & porch: Enclosed, Porch, Screened
- Exterior features: Blacktop Driveway, Fence
- Fencing: Partial
Lot
- Size: 5,636 sqft
- Dimensions: 40 x 140
- Features: Near Public Transit, Residential Lot
Details
- Parcel number: 26140010771000020510000000
- Special conditions: Standard
Construction
Type & style
- Home type: SingleFamily
- Architectural style: Colonial,Square Design
- Property subtype: Single Family Residence
Materials
- Other, See Remarks, Copper Plumbing
- Foundation: Block
- Roof: Asphalt
Condition
- Resale
- Year built: 1920
Utilities & green energy
- Electric: Circuit Breakers
- Sewer: Connected
- Water: Connected, Public
- Utilities for property: Cable Available, High Speed Internet Available, Sewer Connected, Water Connected
Community & neighborhood
Location
- Region: Rochester
Other
Other facts
- Listing terms: Cash,Conventional,FHA,VA Loan
Price history
| Date | Event | Price |
|---|---|---|
| 10/31/2023 | Sold | $208,000+30.2%$148/sqft |
Source: | ||
| 9/26/2023 | Pending sale | $159,800$114/sqft |
Source: | ||
| 9/22/2023 | Price change | $159,800-0.1%$114/sqft |
Source: | ||
| 9/17/2023 | Listed for sale | $159,900+52.3%$114/sqft |
Source: | ||
| 7/1/2016 | Sold | $105,000+26.7%$75/sqft |
Source: | ||
Public tax history
| Year | Property taxes | Tax assessment |
|---|---|---|
| 2024 | -- | $162,800 +56.8% |
| 2023 | -- | $103,800 |
| 2022 | -- | $103,800 |
Find assessor info on the county website
Neighborhood: North Winton Village
Nearby schools
GreatSchools rating
- 3/10School 28 Henry HudsonGrades: K-8Distance: 0.5 mi
- 2/10East High SchoolGrades: 9-12Distance: 0.1 mi
- 4/10East Lower SchoolGrades: 6-8Distance: 0.1 mi
Schools provided by the listing agent
- District: Rochester
Source: NYSAMLSs. This data may not be complete. We recommend contacting the local school district to confirm school assignments for this home.


