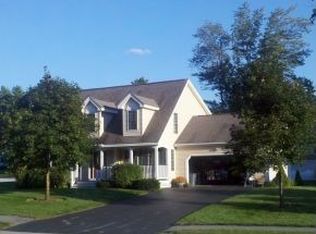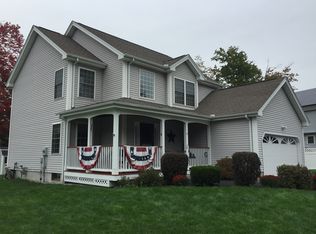Closed
Listed by:
Premier Home Team,
Re/Max Innovative Properties - Windham premierhometeamne@gmail.com
Bought with: BHHS Verani Concord
$625,000
22 Max Lane, Concord, NH 03301
3beds
2,284sqft
Single Family Residence
Built in 2002
0.62 Acres Lot
$686,400 Zestimate®
$274/sqft
$3,405 Estimated rent
Home value
$686,400
$652,000 - $721,000
$3,405/mo
Zestimate® history
Loading...
Owner options
Explore your selling options
What's special
OPEN HOUSE CANCELED. Beautifully Updated Colonial situated on a large landscaped level lot in a sought after East Concord neighborhood only minutes to Rte 93! You are greeted by a charming Farmer's Porch which opens to a Light and Bright Home loaded with windows. The first floor boasts an Updated White Kitchen with plenty of Cabinetry, Quartz Counters, Tile backsplash, SS Appliances and Large Bump Out Dining Area with Bay Window. A Spacious Family Room with French Doors to the Deck and Cathedral Ceiling lends itself to entertaining. Additionally you will find a private Office/Den with french doors and Fireplace, Dining Room used as a Playroom, Half Bath, Hardwood Floors and Laundry on the first floor. The 2nd floor hosts a Large Primary Suite complete with a Private Bath with Jetted Tub and Walk In Closet, 2 Additional Bedrooms, Full Bath and another versatile space which could be a 2nd Office or Study Area in the 2nd floor Foyer. The Lower Level offers high ceilings and is just waiting to be finished. The 2 Car Attached Garage allows for easy entry. Central A/C, Whole House Generator, Irrigation, Shed and so much more! Enjoy the Spacious Backyard or take a walk on the sidewalks in this Gorgeous Neighborhood! Neat as a pin and ready to move in. Welcome Home!!
Zillow last checked: 8 hours ago
Listing updated: August 02, 2023 at 11:36am
Listed by:
Premier Home Team,
Re/Max Innovative Properties - Windham premierhometeamne@gmail.com
Bought with:
Darcy Mantel
BHHS Verani Concord
Source: PrimeMLS,MLS#: 4958284
Facts & features
Interior
Bedrooms & bathrooms
- Bedrooms: 3
- Bathrooms: 3
- Full bathrooms: 2
- 1/2 bathrooms: 1
Heating
- Natural Gas, Hot Air
Cooling
- Central Air
Appliances
- Included: Dishwasher, Microwave, Gas Range, Refrigerator, Washer, Instant Hot Water
- Laundry: 1st Floor Laundry
Features
- Cathedral Ceiling(s), Ceiling Fan(s), Dining Area, Primary BR w/ BA, Walk-In Closet(s)
- Flooring: Carpet, Ceramic Tile, Hardwood
- Basement: Bulkhead,Concrete Floor,Interior Stairs,Storage Space,Unfinished,Interior Entry
- Has fireplace: Yes
- Fireplace features: Gas
Interior area
- Total structure area: 3,612
- Total interior livable area: 2,284 sqft
- Finished area above ground: 2,284
- Finished area below ground: 0
Property
Parking
- Total spaces: 2
- Parking features: Paved, Driveway, Garage, Attached
- Garage spaces: 2
- Has uncovered spaces: Yes
Features
- Levels: Two
- Stories: 2
- Patio & porch: Covered Porch
- Exterior features: Deck, Shed
- Has spa: Yes
- Spa features: Bath
- Frontage length: Road frontage: 251
Lot
- Size: 0.62 Acres
- Features: Landscaped, Level, Sidewalks, Subdivided
Details
- Parcel number: CNCDM411ZB64
- Zoning description: RS
- Other equipment: Standby Generator
Construction
Type & style
- Home type: SingleFamily
- Architectural style: Colonial
- Property subtype: Single Family Residence
Materials
- Wood Frame, Vinyl Siding
- Foundation: Concrete
- Roof: Asphalt Shingle
Condition
- New construction: No
- Year built: 2002
Utilities & green energy
- Electric: 200+ Amp Service, Circuit Breakers
- Sewer: Public Sewer
- Utilities for property: Cable
Community & neighborhood
Security
- Security features: Smoke Detector(s)
Location
- Region: Concord
Other
Other facts
- Road surface type: Paved
Price history
| Date | Event | Price |
|---|---|---|
| 8/2/2023 | Sold | $625,000+6%$274/sqft |
Source: | ||
| 6/24/2023 | Contingent | $589,900$258/sqft |
Source: | ||
| 6/22/2023 | Listed for sale | $589,900+20.4%$258/sqft |
Source: | ||
| 7/22/2021 | Sold | $490,000+9.1%$215/sqft |
Source: | ||
| 6/15/2021 | Contingent | $449,000$197/sqft |
Source: | ||
Public tax history
| Year | Property taxes | Tax assessment |
|---|---|---|
| 2024 | $12,256 +3.1% | $442,600 |
| 2023 | $11,888 +4.6% | $442,600 +0.8% |
| 2022 | $11,363 +10.7% | $438,900 +14.4% |
Find assessor info on the county website
Neighborhood: 03301
Nearby schools
GreatSchools rating
- NAMill Brook SchoolGrades: PK-2Distance: 1.2 mi
- 6/10Rundlett Middle SchoolGrades: 6-8Distance: 2.7 mi
- 4/10Concord High SchoolGrades: 9-12Distance: 3.3 mi
Schools provided by the listing agent
- District: Concord School District SAU #8
Source: PrimeMLS. This data may not be complete. We recommend contacting the local school district to confirm school assignments for this home.
Get pre-qualified for a loan
At Zillow Home Loans, we can pre-qualify you in as little as 5 minutes with no impact to your credit score.An equal housing lender. NMLS #10287.

