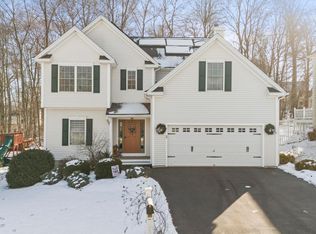Sold for $400,000
$400,000
22 Mathieu Lane, East Hampton, CT 06424
4beds
1,725sqft
Single Family Residence
Built in 2007
7,405.2 Square Feet Lot
$423,200 Zestimate®
$232/sqft
$2,947 Estimated rent
Home value
$423,200
$385,000 - $466,000
$2,947/mo
Zestimate® history
Loading...
Owner options
Explore your selling options
What's special
Welcome to this beautifully maintained 4-bedroom, 2.5-bath colonial home located at 22 Mathieu Lane in East Hampton. Built in 2007, this property offers the perfect blend of modern convenience and classic colonial charm. Nestled on a lovely, level lot, this home boasts a spacious layout and an abundance of natural light throughout. As you step inside, you'll immediately appreciate the open and inviting floorplan. The main level features a spacious living room, a formal dining room, and a large kitchen with modern appliances and ample cabinet space-ideal for both everyday living and entertaining. The family room is perfect for relaxing, with plenty of space to unwind. Upstairs, you'll find four generously sized bedrooms, including a serene master suite with its own private bath and walk-in closet. The additional bedrooms offer flexibility for guest rooms, home offices, or playrooms. This home is meticulously maintained, with all major systems and mechanicals in excellent condition, giving you peace of mind for years to come. The attached two-car garage provides convenient access to the home, and the level lot offers plenty of outdoor space for gardening, recreation, or simply enjoying the surrounding beauty. Located in a desirable East Hampton neighborhood, this home combines comfort, convenience, and modern appeal. Don't miss your opportunity to own this exceptional property. Schedule a tour today!
Zillow last checked: 8 hours ago
Listing updated: March 14, 2025 at 10:45am
Listed by:
Ryan Newport 860-414-2265,
William Raveis Real Estate 203-433-4387,
Jonathan Santos 203-745-8602,
William Raveis Real Estate
Bought with:
Yvonne Bailey, REB.0794372
I'Lann Realty, LLC
Source: Smart MLS,MLS#: 24067547
Facts & features
Interior
Bedrooms & bathrooms
- Bedrooms: 4
- Bathrooms: 3
- Full bathrooms: 2
- 1/2 bathrooms: 1
Primary bedroom
- Level: Upper
Bedroom
- Level: Upper
Bedroom
- Level: Upper
Bedroom
- Level: Upper
Dining room
- Level: Main
Living room
- Level: Main
Heating
- Forced Air, Oil
Cooling
- Central Air
Appliances
- Included: Oven/Range, Microwave, Refrigerator, Dishwasher, Water Heater
Features
- Basement: Full
- Attic: Pull Down Stairs
- Number of fireplaces: 1
Interior area
- Total structure area: 1,725
- Total interior livable area: 1,725 sqft
- Finished area above ground: 1,725
Property
Parking
- Total spaces: 6
- Parking features: Attached, Driveway, Paved, Private
- Attached garage spaces: 2
- Has uncovered spaces: Yes
Lot
- Size: 7,405 sqft
- Features: Level
Details
- Parcel number: 2494185
- Zoning: R-2S
Construction
Type & style
- Home type: SingleFamily
- Architectural style: Colonial
- Property subtype: Single Family Residence
Materials
- Vinyl Siding
- Foundation: Concrete Perimeter
- Roof: Asphalt
Condition
- New construction: No
- Year built: 2007
Utilities & green energy
- Sewer: Public Sewer
- Water: Public
Community & neighborhood
Location
- Region: East Hampton
HOA & financial
HOA
- Has HOA: Yes
- HOA fee: $100 annually
- Services included: Road Maintenance
Price history
| Date | Event | Price |
|---|---|---|
| 3/6/2025 | Sold | $400,000+5.3%$232/sqft |
Source: | ||
| 1/23/2025 | Pending sale | $379,900$220/sqft |
Source: | ||
| 1/16/2025 | Price change | $379,900-2.6%$220/sqft |
Source: | ||
| 1/8/2025 | Listed for sale | $389,900+38%$226/sqft |
Source: | ||
| 12/18/2007 | Sold | $282,450$164/sqft |
Source: Public Record Report a problem | ||
Public tax history
| Year | Property taxes | Tax assessment |
|---|---|---|
| 2025 | $6,575 +4.4% | $165,580 |
| 2024 | $6,299 +5.5% | $165,580 |
| 2023 | $5,971 +4% | $165,580 |
Find assessor info on the county website
Neighborhood: 06424
Nearby schools
GreatSchools rating
- 8/10Memorial SchoolGrades: PK-3Distance: 0.4 mi
- 6/10East Hampton Middle SchoolGrades: 6-8Distance: 2 mi
- 8/10East Hampton High SchoolGrades: 9-12Distance: 1.6 mi
Get pre-qualified for a loan
At Zillow Home Loans, we can pre-qualify you in as little as 5 minutes with no impact to your credit score.An equal housing lender. NMLS #10287.
Sell for more on Zillow
Get a Zillow Showcase℠ listing at no additional cost and you could sell for .
$423,200
2% more+$8,464
With Zillow Showcase(estimated)$431,664
