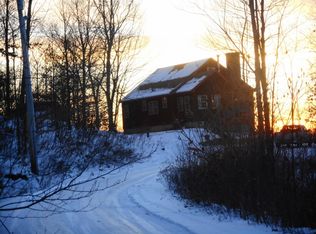Closed
Listed by:
Bobbie Aversa,
Wellington Way Properties 603-848-2570
Bought with: EXP Realty
$353,000
22 Mason Road, Chichester, NH 03258
3beds
1,726sqft
Manufactured Home
Built in 1996
2.55 Acres Lot
$368,000 Zestimate®
$205/sqft
$2,353 Estimated rent
Home value
$368,000
$320,000 - $423,000
$2,353/mo
Zestimate® history
Loading...
Owner options
Explore your selling options
What's special
Welcome to your new home! This three-bedroom, three full bath ranch style home with open concept living is located on 2.55 private acres – no park fees! This home has a large Trex deck in front for family barbeques and gatherings, jacuzzi tub in primary bathroom. a full walkup basement, partially finished, with a full bath and pellet stove with potential to finish off into an apartment to help with the monthly mortgage or increase your living space. Property includes leased solar panels to offset your electricity expenses, and one outbuilding/shed for all your toys. Recent updates include recently paved driveway, new updates to kitchen, master bedroom and bath, vanity, linen closet, Pergo flooring, freshly painted. Private country setting, yet very close to Concord, with quick access to Routes 4, 393 and 93. Room measurements approximate. Siding needs to be repaired or replaced. This home is ready for its new owners. Don’t miss out on this unique opportunity, call for a viewing of this home! Update: Offers due by 6 pm on Friday, October 25, 2024.
Zillow last checked: 8 hours ago
Listing updated: January 24, 2025 at 04:00pm
Listed by:
Bobbie Aversa,
Wellington Way Properties 603-848-2570
Bought with:
Laura Scaccia
EXP Realty
Source: PrimeMLS,MLS#: 5019355
Facts & features
Interior
Bedrooms & bathrooms
- Bedrooms: 3
- Bathrooms: 3
- Full bathrooms: 3
Heating
- Oil, Pellet Stove, Forced Air, Pellet Furnace
Cooling
- None
Appliances
- Included: Dishwasher, Dryer, Microwave, Refrigerator, Washer, Electric Stove, Electric Water Heater
- Laundry: 1st Floor Laundry
Features
- Ceiling Fan(s), Kitchen Island, Kitchen/Dining, Primary BR w/ BA, Natural Light, Vaulted Ceiling(s), Walk-In Closet(s)
- Flooring: Carpet, Laminate, Manufactured, Tile
- Windows: Double Pane Windows
- Basement: Concrete,Full,Partially Finished,Walk-Up Access
Interior area
- Total structure area: 2,940
- Total interior livable area: 1,726 sqft
- Finished area above ground: 1,512
- Finished area below ground: 214
Property
Parking
- Total spaces: 5
- Parking features: Paved, Driveway, Parking Spaces 5
- Has uncovered spaces: Yes
Features
- Levels: One
- Stories: 1
- Exterior features: Deck, Shed
- Frontage length: Road frontage: 195
Lot
- Size: 2.55 Acres
- Features: Country Setting, Wooded, Rural
Details
- Additional structures: Outbuilding
- Parcel number: CHCHM00003B000030L000003
- Zoning description: Comm/Ind
Construction
Type & style
- Home type: MobileManufactured
- Architectural style: Ranch
- Property subtype: Manufactured Home
Materials
- Vinyl Siding
- Foundation: Concrete, Poured Concrete
- Roof: Asphalt Shingle
Condition
- New construction: No
- Year built: 1996
Utilities & green energy
- Electric: 200+ Amp Service, Circuit Breakers
- Sewer: 1250 Gallon, Septic Tank
- Utilities for property: Cable
Community & neighborhood
Security
- Security features: Smoke Detector(s)
Location
- Region: Chichester
Other
Other facts
- Body type: Double Wide
- Road surface type: Paved
Price history
| Date | Event | Price |
|---|---|---|
| 1/24/2025 | Sold | $353,000+3.9%$205/sqft |
Source: | ||
| 11/15/2024 | Listed for sale | $339,900$197/sqft |
Source: | ||
| 10/27/2024 | Contingent | $339,900$197/sqft |
Source: | ||
| 10/21/2024 | Listed for sale | $339,900$197/sqft |
Source: | ||
Public tax history
| Year | Property taxes | Tax assessment |
|---|---|---|
| 2024 | $5,445 | $345,800 +4.3% |
| 2023 | $5,445 +10.6% | $331,600 +64.2% |
| 2022 | $4,922 +5.8% | $201,900 +0.6% |
Find assessor info on the county website
Neighborhood: 03258
Nearby schools
GreatSchools rating
- 6/10Chichester Central SchoolGrades: K-8Distance: 2.3 mi
Schools provided by the listing agent
- Elementary: Chichester Central
- Middle: Chichester Central School
- High: Pembroke Academy
- District: Chichester
Source: PrimeMLS. This data may not be complete. We recommend contacting the local school district to confirm school assignments for this home.
