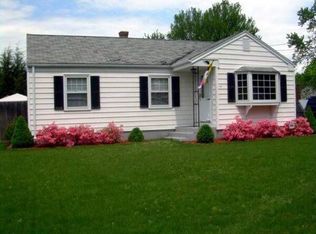Move right in to this mint condition Ranch located in 16 acres. Kitchen includes all the appliances, Refrigerator, Stove,dishwasher, Built-in Micro wave and disposal. Undated cabinets and counters. Sliding glass doors lead to large deck, over-looking private fenced in back yard. All the hardwood floors recently stripped and polyurethaned, they are beautiful. Full bathroom with updated fixtures and linen closet. Partially finished full basement, just add the floor covering and enjoy instant family room, excercise room or kids playroom. 1 car garage with private fenced in yard. New gas heating system, New central air and venting. Laundry area includes washer and dryer. 30 year architectural shingled roof, Vinyl Siding, insulated windows through-out. This house has been well maintained by owner, and is in move in condition.
This property is off market, which means it's not currently listed for sale or rent on Zillow. This may be different from what's available on other websites or public sources.

