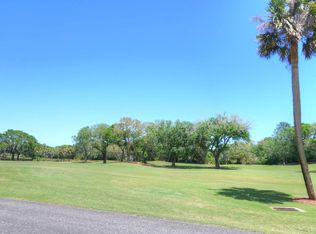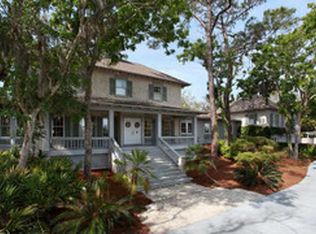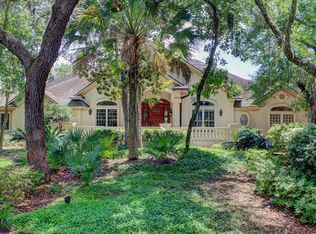Sold for $5,050,000 on 03/20/25
$5,050,000
22 Marsh Point Rd, Fernandina Beach, FL 32034
5beds
7,918sqft
Single Family Residence
Built in 1997
3.86 Acres Lot
$4,907,400 Zestimate®
$638/sqft
$7,775 Estimated rent
Home value
$4,907,400
$4.47M - $5.40M
$7,775/mo
Zestimate® history
Loading...
Owner options
Explore your selling options
What's special
PEACE & TRANQUILITY are yours with over 535 feet of meandering frontage with Southerly exposure overlooking Amelia's salt marsh & the Intracoastal Waterway in gated Long Point within the Amelia Island Plantation. The magnificent living area in this Lane Home has a volume 30-foot ceiling with exposed beams & floor-to-ceiling glass designed to capitalize on panoramic MARSH VIEWS TO LIVE FOR! Set graciously on this 3.86-acre homesite, the home is open, spacious and comfortable while stunning views captivate one's attention from every nook & cranny. The stately exterior facade, breadth of view and the natural grounds are thoughtfully blended with lush landscaping, swimming pool & hot tub, covered & open terrace seating plus separately detached & appealing studio building. Replete with French limestone & white oak floors, home theatre & billiard room, airy kitchen with commanding views, appealing upper primary bedroom suite with balcony access & fireplace, Andersen windows & doors, en suite secondary bedrooms, RENOVATED BATHS, 2024 roof & PRIVATE DOCK TO ACCESS TIDAL CREEK. Plentiful nearby amenities available, all from this quiet street with custom homes & dazzling views. Schedule your private tour today for a preview of one of Amelia's Island most treasured properties.
Zillow last checked: 8 hours ago
Listing updated: March 24, 2025 at 11:49am
Listed by:
Claudia Watts 904-556-4000,
ONE SOTHEBYS INTERNATIONAL REALTY
Bought with:
Chelsea Keener, 3421993
AMELIA ISLAND REAL ESTATE SERVICES
Source: AINCAR,MLS#: 111660 Originating MLS: Amelia Island-Nassau County Assoc of Realtors Inc
Originating MLS: Amelia Island-Nassau County Assoc of Realtors Inc
Facts & features
Interior
Bedrooms & bathrooms
- Bedrooms: 5
- Bathrooms: 7
- Full bathrooms: 5
- Partial bathrooms: 2
Primary bedroom
- Description: Flooring: Carpet
- Level: Upper
- Dimensions: 18x23
Bedroom
- Description: Flooring: Carpet
- Level: Main
- Dimensions: 12x13
Bedroom
- Description: Flooring: Carpet
- Level: Upper
- Dimensions: 14x15
Bedroom
- Description: Flooring: Carpet
- Level: Main
- Dimensions: 15x16
Primary bathroom
- Description: Flooring: Tile
- Level: Upper
- Dimensions: 9x14
Bathroom
- Description: Flooring: Tile
- Level: Upper
- Dimensions: 8x8
Bathroom
- Description: Flooring: Tile
- Level: Main
- Dimensions: 5x7
Bonus room
- Description: Flooring: Carpet,Wood
- Level: Upper
- Dimensions: 17x22
Breakfast room nook
- Description: Flooring: Tile
- Level: Main
- Dimensions: 10x15
Dining room
- Description: Flooring: Tile
- Level: Main
- Dimensions: 14x25
Family room
- Description: Flooring: Tile
- Level: Main
- Dimensions: 21x23
Kitchen
- Description: Flooring: Tile
- Level: Main
- Dimensions: 12x19
Living room
- Description: Flooring: Tile
- Level: Main
- Dimensions: 25x28
Utility room
- Description: Flooring: Tile
- Level: Main
- Dimensions: 8x7
Heating
- Heat Pump
Cooling
- Heat Pump
Appliances
- Included: Some Gas Appliances, Dryer, Dishwasher, Disposal, Microwave, Refrigerator, Water Softener Owned, Stove, Washer, Ice Maker, Wine Cooler
Features
- Ceiling Fan(s), French Door(s)/Atrium Door(s), Fireplace, Split Bedrooms, Cable TV, Vaulted Ceiling(s), Central Vacuum
- Doors: French Doors
- Windows: Aluminum Frames
- Has fireplace: Yes
Interior area
- Total structure area: 7,918
- Total interior livable area: 7,918 sqft
Property
Parking
- Total spaces: 3
- Parking features: Three Car Garage, Three or more Spaces, Garage Door Opener
- Garage spaces: 3
Features
- Levels: Two
- Stories: 2
- Patio & porch: Rear Porch, Covered, Open, Patio
- Exterior features: Fence, Fruit Trees, Sprinkler/Irrigation
- Has private pool: Yes
- Pool features: In Ground, Private
- Has spa: Yes
- Spa features: Hot Tub
- Waterfront features: Boat Dock/Slip, Marsh
- Frontage type: Lagoon/Estuary
Lot
- Size: 3.86 Acres
- Dimensions: 3.86 Acres
- Features: Irregular Lot
Details
- Parcel number: 036N2900LP00910000
- Zoning: PUD
- Special conditions: None
Construction
Type & style
- Home type: SingleFamily
- Architectural style: Contemporary,Two Story
- Property subtype: Single Family Residence
Materials
- Frame, Stucco
- Roof: Concrete,Tile
Condition
- Resale
- Year built: 1997
Details
- Builder name: Lane Homes
Utilities & green energy
- Sewer: Public Sewer, Other, See Remarks
- Water: Public
- Utilities for property: Cable Available
Community & neighborhood
Security
- Security features: Security System, Gated Community
Community
- Community features: Gated
Location
- Region: Fernandina Beach
- Subdivision: Long Point
HOA & financial
HOA
- Has HOA: Yes
- HOA fee: $1,750 annually
Other
Other facts
- Listing terms: Cash,Conventional,VA Loan
- Road surface type: Paved
Price history
| Date | Event | Price |
|---|---|---|
| 3/20/2025 | Sold | $5,050,000-8.1%$638/sqft |
Source: | ||
| 9/30/2024 | Listing removed | $5,495,000$694/sqft |
Source: | ||
| 8/27/2024 | Price change | $5,495,000-14.3%$694/sqft |
Source: | ||
| 5/20/2024 | Listed for sale | $6,410,000$810/sqft |
Source: | ||
| 4/9/2024 | Pending sale | $6,410,000$810/sqft |
Source: | ||
Public tax history
| Year | Property taxes | Tax assessment |
|---|---|---|
| 2024 | $55,356 +19% | $2,902,968 +10% |
| 2023 | $46,521 +26% | $2,639,062 +10% |
| 2022 | $36,921 +3.2% | $2,399,147 +10% |
Find assessor info on the county website
Neighborhood: 32034
Nearby schools
GreatSchools rating
- 8/10Emma Love Hardee Elementary SchoolGrades: 3-5Distance: 6.4 mi
- 6/10Fernandina Beach High SchoolGrades: PK,3,8-12Distance: 8.1 mi
- NASouthside Elementary SchoolGrades: PK-2Distance: 7.7 mi
Get a cash offer in 3 minutes
Find out how much your home could sell for in as little as 3 minutes with a no-obligation cash offer.
Estimated market value
$4,907,400
Get a cash offer in 3 minutes
Find out how much your home could sell for in as little as 3 minutes with a no-obligation cash offer.
Estimated market value
$4,907,400


