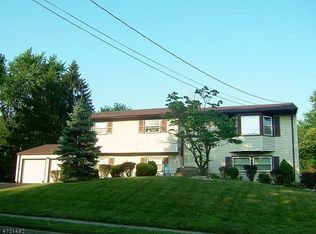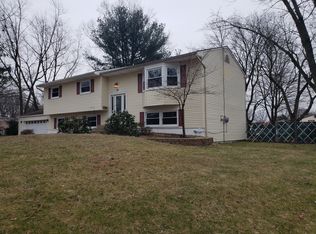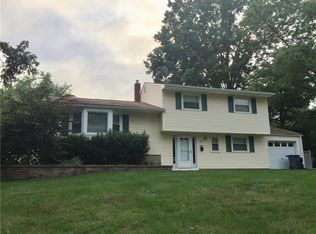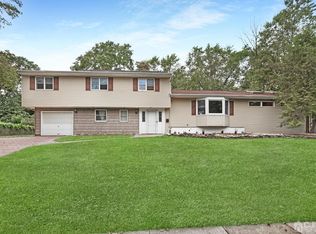Sold for $802,000
$802,000
22 Marlow Rd, East Brunswick, NJ 08816
5beds
2,044sqft
Single Family Residence
Built in 1963
0.42 Acres Lot
$820,600 Zestimate®
$392/sqft
$4,372 Estimated rent
Home value
$820,600
$747,000 - $903,000
$4,372/mo
Zestimate® history
Loading...
Owner options
Explore your selling options
What's special
Welcome to this stunning custom home in the highly sought-after Lawrence Brook community. Featuring gleaming hardwood floors and recessed lighting, this home blends comfort with style. The main level offers a bright and inviting living room with a charming bay window, a formal dining room perfect for family gatherings, and a gourmet eat-in kitchen with stainless steel appliances and Granite countertops-ideal for preparing your favorite meals. The primary bedroom includes a private en-suite bath, complemented by two additional well-sized bedrooms and a full main bathroom. The first level expands your living space with two spacious bedrooms, an expansive family room, a dedicated home office, a full bath, a laundry room, and plenty of storage. Step outside to a generous backyard with a patio, perfect for outdoor entertaining and relaxation. Conveniently located just blocks from NYC buses and close to major roadways including Route 18, Route 1, and the NJ Turnpike, this home provides easy access to Downtown New Brunswick, Rutgers University, nearby hospitals, shopping, dining, and recreation. Enjoy all this within the award-winning East Brunswick Blue Ribbon School District.
Zillow last checked: 8 hours ago
Listing updated: June 18, 2025 at 01:04pm
Listed by:
JANE MUELLER,
RE/MAX FIRST REALTY, INC. 732-257-3500
Source: All Jersey MLS,MLS#: 2511911R
Facts & features
Interior
Bedrooms & bathrooms
- Bedrooms: 5
- Bathrooms: 3
- Full bathrooms: 3
Primary bedroom
- Features: Full Bath
Dining room
- Features: Formal Dining Room
Kitchen
- Features: Granite/Corian Countertops, Eat-in Kitchen
Basement
- Area: 0
Heating
- Forced Air
Cooling
- Central Air
Appliances
- Included: Dishwasher, Dryer, Gas Range/Oven, Refrigerator, Washer, Gas Water Heater
Features
- 2 Bedrooms, Laundry Room, Library/Office, Bath Full, Storage, Family Room, 3 Bedrooms, Kitchen, Living Room, Dining Room, None
- Flooring: Ceramic Tile, Wood
- Has basement: No
- Has fireplace: No
Interior area
- Total structure area: 2,044
- Total interior livable area: 2,044 sqft
Property
Parking
- Total spaces: 2
- Parking features: 2 Car Width, Garage, Attached
- Attached garage spaces: 2
- Has uncovered spaces: Yes
Features
- Levels: Two, Bi-Level
- Stories: 2
- Patio & porch: Patio
- Exterior features: Patio, Yard
Lot
- Size: 0.42 Acres
- Dimensions: 132.00 x 140.00
- Features: Near Shopping, See Remarks, Near Public Transit
Details
- Parcel number: 040060400000002701
- Zoning: R3
Construction
Type & style
- Home type: SingleFamily
- Architectural style: Bi-Level
- Property subtype: Single Family Residence
Materials
- Roof: Asphalt
Condition
- Year built: 1963
Utilities & green energy
- Gas: Natural Gas
- Sewer: Public Sewer
- Water: Public
- Utilities for property: Electricity Connected, Natural Gas Connected
Community & neighborhood
Location
- Region: East Brunswick
Other
Other facts
- Ownership: Fee Simple
Price history
| Date | Event | Price |
|---|---|---|
| 6/18/2025 | Sold | $802,000+8.4%$392/sqft |
Source: | ||
| 5/2/2025 | Contingent | $739,900$362/sqft |
Source: | ||
| 4/17/2025 | Listed for sale | $739,900+57.4%$362/sqft |
Source: | ||
| 8/30/2007 | Sold | $470,000$230/sqft |
Source: Public Record Report a problem | ||
Public tax history
| Year | Property taxes | Tax assessment |
|---|---|---|
| 2025 | $12,661 | $107,100 |
| 2024 | $12,661 +2.8% | $107,100 |
| 2023 | $12,319 +0.3% | $107,100 |
Find assessor info on the county website
Neighborhood: 08816
Nearby schools
GreatSchools rating
- 7/10Lawrence Brook Elementary SchoolGrades: PK-4Distance: 0.3 mi
- 5/10Churchill Junior High SchoolGrades: 7-9Distance: 0.2 mi
- 9/10East Brunswick High SchoolGrades: 10-12Distance: 2.1 mi
Get a cash offer in 3 minutes
Find out how much your home could sell for in as little as 3 minutes with a no-obligation cash offer.
Estimated market value
$820,600



