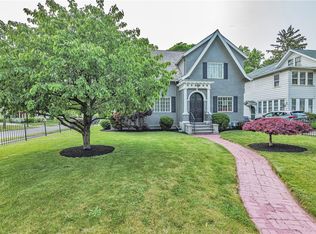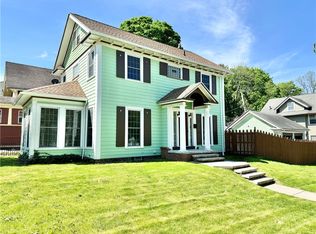Adorable Colonial Style Home For Sale In The 19th Ward! Welcome To 22 Marlborough Road. This 3BR 2BA Home Offers Over 2008 Sq. Ft. NOT Including The Finished 3rd. Floor! A Large Front Porch Greets You & Draws You In. Open Living Room Complete w/ Classic Built-Ins Flows To Formal Dining Room Framed w/ Exposed Beam Ceiling, Window Seat & Bonus Room! HUGE Updated Kitchen Offers TONS Of Cabinet & Counter Space! Retreat To The Upstairs w/ 3 Spacious Bedrooms... Master BR offers Sleeping Porch! UPDATED 3rd Floor is Complete W/ FULL Bath & 'Studio' Space. Tidy, Fully Fenced Back Yard W/ Deck Is Perfect For Summer Evenings. Don't Wait!! Offers Presented 5/13 at 7pm
This property is off market, which means it's not currently listed for sale or rent on Zillow. This may be different from what's available on other websites or public sources.

