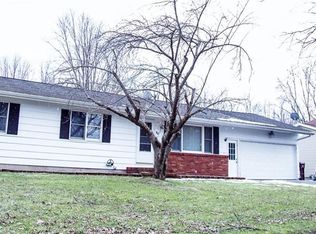Closed
$210,000
22 Marlands Rd, Rochester, NY 14624
4beds
1,575sqft
Single Family Residence
Built in 1994
0.27 Acres Lot
$257,800 Zestimate®
$133/sqft
$2,515 Estimated rent
Home value
$257,800
$245,000 - $271,000
$2,515/mo
Zestimate® history
Loading...
Owner options
Explore your selling options
What's special
MOVE IN READY, located close to shopping and expressways! Excellent curb appeal welcomes you HOME! Large living room flows perfectly to the dining area and kitchen with updated, trendy flooring! 3 bedrooms upstairs including primary bedroom with direct access to full bath! Downstairs you will enjoy a comfortable family room, with adjacent bedroom great for entertaining! Brand new full bathroom downstairs with stand up shower. Laundry room has ample space for folding and hanging clothes! HUGE storage room/workshop has a door to the back yard. Start unpacking! Offers will be considered at 5pm on Monday 9/11/23
Zillow last checked: 8 hours ago
Listing updated: November 02, 2023 at 10:09am
Listed by:
Grant D. Pettrone 585-653-7700,
Revolution Real Estate
Bought with:
James Hinman, 40HI1167407
Howard Hanna
Source: NYSAMLSs,MLS#: R1495893 Originating MLS: Rochester
Originating MLS: Rochester
Facts & features
Interior
Bedrooms & bathrooms
- Bedrooms: 4
- Bathrooms: 2
- Full bathrooms: 2
Heating
- Gas, Forced Air
Cooling
- Central Air
Appliances
- Included: Dryer, Dishwasher, Gas Oven, Gas Range, Gas Water Heater, Microwave, Refrigerator, Washer
- Laundry: In Basement
Features
- Ceiling Fan(s), Eat-in Kitchen, Separate/Formal Living Room, Living/Dining Room
- Flooring: Carpet, Hardwood, Laminate, Luxury Vinyl, Varies
- Basement: Walk-Out Access
- Has fireplace: No
Interior area
- Total structure area: 1,575
- Total interior livable area: 1,575 sqft
Property
Parking
- Parking features: No Garage, Driveway
Features
- Exterior features: Blacktop Driveway
Lot
- Size: 0.27 Acres
- Dimensions: 80 x 150
- Features: Residential Lot
Details
- Additional structures: Shed(s), Storage
- Parcel number: 2626001181900001103000
- Special conditions: Standard
Construction
Type & style
- Home type: SingleFamily
- Architectural style: Raised Ranch
- Property subtype: Single Family Residence
Materials
- Vinyl Siding
- Foundation: Block
- Roof: Asphalt,Shingle
Condition
- Resale
- Year built: 1994
Utilities & green energy
- Electric: Circuit Breakers
- Sewer: Connected
- Water: Connected, Public
- Utilities for property: Sewer Connected, Water Connected
Community & neighborhood
Location
- Region: Rochester
- Subdivision: Empire Manor Sec 06
Other
Other facts
- Listing terms: Cash,Conventional,FHA,VA Loan
Price history
| Date | Event | Price |
|---|---|---|
| 10/26/2023 | Sold | $210,000+33.1%$133/sqft |
Source: | ||
| 9/13/2023 | Pending sale | $157,777$100/sqft |
Source: | ||
| 9/6/2023 | Listed for sale | $157,777+12.7%$100/sqft |
Source: | ||
| 9/11/2020 | Sold | $140,000+12.1%$89/sqft |
Source: | ||
| 7/8/2020 | Pending sale | $124,900$79/sqft |
Source: RE/MAX Plus #R1275723 Report a problem | ||
Public tax history
| Year | Property taxes | Tax assessment |
|---|---|---|
| 2024 | -- | $129,300 |
| 2023 | -- | $129,300 |
| 2022 | -- | $129,300 +2.8% |
Find assessor info on the county website
Neighborhood: 14624
Nearby schools
GreatSchools rating
- 5/10Walt Disney SchoolGrades: K-5Distance: 0.3 mi
- 5/10Gates Chili Middle SchoolGrades: 6-8Distance: 1.7 mi
- 5/10Gates Chili High SchoolGrades: 9-12Distance: 1.7 mi
Schools provided by the listing agent
- Elementary: Walt Disney
- Middle: Gates-Chili Middle
- High: Gates-Chili High
- District: Gates Chili
Source: NYSAMLSs. This data may not be complete. We recommend contacting the local school district to confirm school assignments for this home.
