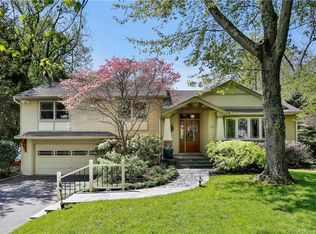Sold for $2,950,000
$2,950,000
22 Marion Road, Westport, CT 06880
6beds
6,416sqft
Single Family Residence
Built in 2011
0.45 Acres Lot
$3,000,400 Zestimate®
$460/sqft
$16,517 Estimated rent
Home value
$3,000,400
$2.70M - $3.33M
$16,517/mo
Zestimate® history
Loading...
Owner options
Explore your selling options
What's special
Set on picturesque property in a prime Old Hill-area location, this exceptional home offers space, amenities and convenience rarely seen. Approached from a circular driveway, this impressive home welcomes you from a front porch into an exquisite foyer with stunning carpentry and detailed wood flooring, which showcase the artistry of high-end home builder SIR Development. The generous layout offers extra space that will exceed your expectations. The large living rm w/gas fpl flows through to the entertaining-sized dining rm, all lined with windows and views of the landscaped property. The dine-in kitchen features a large center island, Carrera marble counters, professional range, extensive custom cabinetry, walk-in pantry, command center desk and a sun-filled breakfast area - all flowing into the massive grand-scale family rm w/built-ins, stacked stone fpl & glass doors to patio. The lrg home office/library has built-ins and abundant light. Upstairs, the primary suite has a lrg BR, double walk-in clsts, marble bth w/vanity area 4 addl BRs on this level. The 6th BR is on th 3rd flr, accompanied by a full bath, a rec rm & storage. The fin LL w/ high ceilings has a lrg gym, game/play rm, bth, mudroom & vast storage rm. Oversized 3 car garage. The fenced-in backyard incls a stone patio w/sitting walls, lrg level lawns, rm for pool. Fresh & move-in ready, this home offers a great lifestyle in a true neighborhood, just moments to shopping, schools, train, commuting routes and more. Builder represented room for pool at time of construction.
Zillow last checked: 8 hours ago
Listing updated: August 18, 2025 at 12:49pm
Listed by:
Bross Chingas Bross Team at Coldwell Banker,
Alexander H. Chingas 203-451-0081,
Coldwell Banker Realty 203-227-8424,
Co-Listing Agent: Jessica Brookbanks 917-940-9086,
Coldwell Banker Realty
Bought with:
Libby Mattson, RES.0795773
Houlihan Lawrence
Source: Smart MLS,MLS#: 24100647
Facts & features
Interior
Bedrooms & bathrooms
- Bedrooms: 6
- Bathrooms: 6
- Full bathrooms: 4
- 1/2 bathrooms: 2
Primary bedroom
- Level: Upper
Bedroom
- Level: Upper
Bedroom
- Level: Upper
Bedroom
- Level: Upper
Bedroom
- Level: Upper
Bedroom
- Level: Third,Upper
Dining room
- Level: Main
Family room
- Level: Main
Kitchen
- Level: Main
Living room
- Level: Main
Office
- Level: Main
Other
- Level: Lower
Rec play room
- Level: Third,Upper
Rec play room
- Level: Lower
Heating
- Forced Air, Zoned, Propane
Cooling
- Central Air, Zoned
Appliances
- Included: Gas Range, Microwave, Range Hood, Refrigerator, Freezer, Ice Maker, Dishwasher, Washer, Dryer, Water Heater
- Laundry: Upper Level, Mud Room
Features
- Entrance Foyer
- Windows: Thermopane Windows
- Basement: Full,Heated,Storage Space,Garage Access,Interior Entry,Partially Finished,Liveable Space
- Attic: Storage,Finished,Floored,Walk-up
- Number of fireplaces: 2
Interior area
- Total structure area: 6,416
- Total interior livable area: 6,416 sqft
- Finished area above ground: 5,438
- Finished area below ground: 978
Property
Parking
- Total spaces: 3
- Parking features: Attached, Garage Door Opener
- Attached garage spaces: 3
Features
- Patio & porch: Porch, Patio
- Exterior features: Rain Gutters, Lighting, Underground Sprinkler
- Waterfront features: Beach Access
Lot
- Size: 0.45 Acres
- Features: Corner Lot, Dry, Level, Cul-De-Sac, Cleared, Landscaped
Details
- Parcel number: 418213
- Zoning: AA
Construction
Type & style
- Home type: SingleFamily
- Architectural style: Colonial
- Property subtype: Single Family Residence
Materials
- Shingle Siding, Cedar
- Foundation: Concrete Perimeter
- Roof: Asphalt
Condition
- New construction: No
- Year built: 2011
Utilities & green energy
- Sewer: Public Sewer
- Water: Public
- Utilities for property: Cable Available
Green energy
- Energy efficient items: Windows
Community & neighborhood
Security
- Security features: Security System
Community
- Community features: Golf, Health Club, Library, Park, Private School(s), Public Rec Facilities, Shopping/Mall, Tennis Court(s)
Location
- Region: Westport
- Subdivision: Old Hill
HOA & financial
HOA
- Has HOA: Yes
- HOA fee: $750 annually
- Services included: Snow Removal, Road Maintenance
Price history
| Date | Event | Price |
|---|---|---|
| 8/18/2025 | Sold | $2,950,000+0%$460/sqft |
Source: | ||
| 8/17/2025 | Pending sale | $2,949,000$460/sqft |
Source: | ||
| 7/10/2025 | Price change | $2,949,000-1.7%$460/sqft |
Source: | ||
| 6/5/2025 | Listed for sale | $2,999,000+62.1%$467/sqft |
Source: | ||
| 6/5/2012 | Sold | $1,850,000+200.8%$288/sqft |
Source: | ||
Public tax history
| Year | Property taxes | Tax assessment |
|---|---|---|
| 2025 | $23,024 +1.3% | $1,220,800 |
| 2024 | $22,731 +1.5% | $1,220,800 |
| 2023 | $22,402 +1.6% | $1,220,800 |
Find assessor info on the county website
Neighborhood: Old Hill
Nearby schools
GreatSchools rating
- 9/10King's Highway Elementary SchoolGrades: K-5Distance: 0.6 mi
- 8/10Bedford Middle SchoolGrades: 6-8Distance: 3.1 mi
- 10/10Staples High SchoolGrades: 9-12Distance: 3 mi
Schools provided by the listing agent
- Elementary: Kings Highway
- Middle: Coleytown
- High: Staples
Source: Smart MLS. This data may not be complete. We recommend contacting the local school district to confirm school assignments for this home.
Sell with ease on Zillow
Get a Zillow Showcase℠ listing at no additional cost and you could sell for —faster.
$3,000,400
2% more+$60,008
With Zillow Showcase(estimated)$3,060,408
