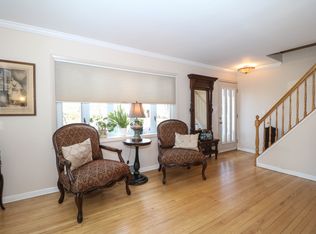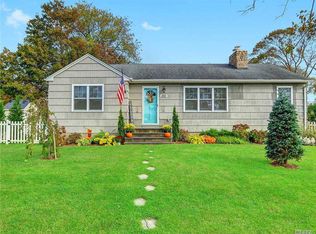This charming farm ranch is located in the quant village of amityville with its private police, & private beaches. From the moment you enter this home, you know its the home for you. A brick fireplace will warm your heart in this lovely living rm. This 4 Bedroom ranch offers a Den overlooking a entertainers back yard with pavers & PVC fence to give you privacy. the Master bedroom offers 2 large closets, a master bath. Light & bright eat in kitchen with access to the 2 car garage with a garden room. x zone(519.00a yr) 200 amp service. New roof with leaders & gutters, New windows. New landscaping w belgium blocks PVC fence, and New driveway. Gas heat. Taxes are $12,282.77 with star.
This property is off market, which means it's not currently listed for sale or rent on Zillow. This may be different from what's available on other websites or public sources.

