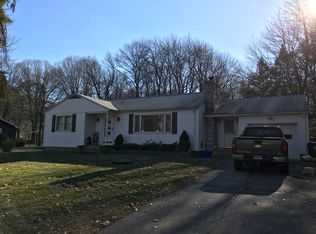Sold for $440,000
$440,000
22 Maria Hotchkiss Road, Prospect, CT 06712
4beds
2,562sqft
Single Family Residence
Built in 1988
1.03 Acres Lot
$536,800 Zestimate®
$172/sqft
$3,884 Estimated rent
Home value
$536,800
$510,000 - $564,000
$3,884/mo
Zestimate® history
Loading...
Owner options
Explore your selling options
What's special
Geothermal Heating and Cooling System! No more oil or propane bills for heating. This spacious Raised Ranch sits back off the street with paved driveway. Amazing three full bathrooms are newer with spa-like features including heated tile flooring. Stone walkway leads to a decorative front door. Main level consists of a family room, eat in kitchen and large great room leading to the rear deck. Down the hall is a full bathroom with double vanity and jetted tub. The three bedrooms all have newer flooring and newer closet doors. The primary bedroom has a private bath with a luxury shower. Lower level has great space for home office or rec room, 4th bedroom as per the property card and an incredible full bathroom. There is also a half bathroom and laundry room located in the basement. This property has a Generac home generator, buried propane tank which is owned and a shed large enough to store a lawn mower and much more. This is not your typical Raised Ranch, call today to schedule a private showing. The long driveway is located next to the stop sign. Do not enter without confirmed appointment. This home is not your average Raised Ranch. The bathrooms are hotel/spa like with upgraded fixtures and heated tile flooring. Newer closest doors throughout the home, some trim work needs to be completed and there are 2 additional interior doors that need to be hung in the basement. With some minor finishing and changes this home has incredible potential. Close to highways make this a convenient location.
Zillow last checked: 8 hours ago
Listing updated: July 09, 2024 at 08:17pm
Listed by:
Deana M. Daponte 203-232-8507,
Dave Jones Realty, LLC 203-758-0264
Bought with:
Dwayne K. Jones Jr, REB.0795233
The Bella Group, LLC
Source: Smart MLS,MLS#: 170544743
Facts & features
Interior
Bedrooms & bathrooms
- Bedrooms: 4
- Bathrooms: 4
- Full bathrooms: 3
- 1/2 bathrooms: 1
Primary bedroom
- Level: Main
Bedroom
- Level: Main
Bedroom
- Level: Main
Bedroom
- Features: Full Bath
- Level: Lower
Primary bathroom
- Features: Full Bath, Steam/Sauna
- Level: Main
Bathroom
- Features: Double-Sink, Full Bath, Tub w/Shower
- Level: Main
Bathroom
- Level: Lower
Bathroom
- Features: Laundry Hookup
- Level: Lower
Family room
- Features: Built-in Features, Gas Log Fireplace, Half Bath
- Level: Lower
Great room
- Features: Combination Liv/Din Rm, Hardwood Floor, Skylight, Sliders, Tile Floor
- Level: Main
Kitchen
- Level: Main
Living room
- Level: Main
Heating
- Other, Geothermal
Cooling
- Central Air
Appliances
- Included: Electric Range, Microwave, Refrigerator, Dishwasher, Water Heater
- Laundry: Lower Level
Features
- Basement: Finished,Heated,Cooled,Interior Entry,Garage Access,Liveable Space
- Attic: Pull Down Stairs
- Number of fireplaces: 1
Interior area
- Total structure area: 2,562
- Total interior livable area: 2,562 sqft
- Finished area above ground: 1,602
- Finished area below ground: 960
Property
Parking
- Total spaces: 2
- Parking features: Attached, Paved, Driveway, Garage Door Opener, Private
- Attached garage spaces: 2
- Has uncovered spaces: Yes
Features
- Patio & porch: Deck
Lot
- Size: 1.03 Acres
- Features: Rear Lot, Level
Details
- Parcel number: 1314396
- Zoning: RA-1
- Other equipment: Generator
Construction
Type & style
- Home type: SingleFamily
- Architectural style: Ranch
- Property subtype: Single Family Residence
Materials
- Vinyl Siding
- Foundation: Concrete Perimeter, Raised
- Roof: Asphalt
Condition
- New construction: No
- Year built: 1988
Utilities & green energy
- Sewer: Septic Tank
- Water: Well
Green energy
- Energy efficient items: HVAC
Community & neighborhood
Security
- Security features: Security System
Community
- Community features: Golf, Library, Medical Facilities, Pool, Public Rec Facilities, Shopping/Mall, Stables/Riding, Tennis Court(s)
Location
- Region: Prospect
Price history
| Date | Event | Price |
|---|---|---|
| 4/14/2023 | Sold | $440,000+2.3%$172/sqft |
Source: | ||
| 4/13/2023 | Contingent | $429,900$168/sqft |
Source: | ||
| 1/19/2023 | Listed for sale | $429,900+31.1%$168/sqft |
Source: | ||
| 5/9/2007 | Sold | $327,900+82.2%$128/sqft |
Source: | ||
| 7/31/1998 | Sold | $180,000$70/sqft |
Source: Public Record Report a problem | ||
Public tax history
| Year | Property taxes | Tax assessment |
|---|---|---|
| 2025 | $7,917 +25.3% | $309,610 +57.5% |
| 2024 | $6,320 +0.7% | $196,630 |
| 2023 | $6,276 -0.1% | $196,630 |
Find assessor info on the county website
Neighborhood: 06712
Nearby schools
GreatSchools rating
- 6/10Prospect Elementary SchoolGrades: PK-5Distance: 2.1 mi
- 6/10Long River Middle SchoolGrades: 6-8Distance: 1.4 mi
- 7/10Woodland Regional High SchoolGrades: 9-12Distance: 8.3 mi
Schools provided by the listing agent
- Middle: Long River
- High: Woodland Regional
Source: Smart MLS. This data may not be complete. We recommend contacting the local school district to confirm school assignments for this home.
Get pre-qualified for a loan
At Zillow Home Loans, we can pre-qualify you in as little as 5 minutes with no impact to your credit score.An equal housing lender. NMLS #10287.
Sell with ease on Zillow
Get a Zillow Showcase℠ listing at no additional cost and you could sell for —faster.
$536,800
2% more+$10,736
With Zillow Showcase(estimated)$547,536
