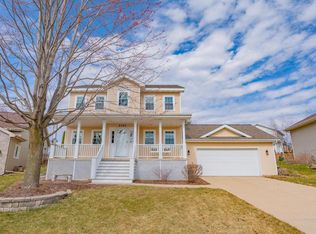Closed
$563,000
22 Marble Circle, Madison, WI 53719
3beds
2,710sqft
Single Family Residence
Built in 2003
10,454.4 Square Feet Lot
$570,700 Zestimate®
$208/sqft
$3,147 Estimated rent
Home value
$570,700
$542,000 - $605,000
$3,147/mo
Zestimate® history
Loading...
Owner options
Explore your selling options
What's special
This inviting West Madison home blends comfort, style, and practicality! The main level features a spacious flex room ideal for a home office/playroom and a living room with soaring ceilings & a wood fireplace. The kitchen is a true highlight, offering stainless steel appliances (gas range), granite countertops, a stylish backsplash, breakfast bar, and hardwood floors. Upstairs, two bedrooms with ample closet space share a full bath. The main-level primary suite is a peaceful retreat with vaulted ceilings, en suite bath, and walk-in closet. The finished walkout basement adds living space with a large family/rec room, full bath, and built-in shelving. Outdoors, enjoy a deck off the kitchen with steps leading to the fenced backyard. The attached 2-car garage completes this exceptional home.
Zillow last checked: 8 hours ago
Listing updated: February 28, 2025 at 07:08am
Listed by:
MHB Real Estate Team Offic:608-709-9886,
MHB Real Estate
Bought with:
Ben Anton
Source: WIREX MLS,MLS#: 1991540 Originating MLS: South Central Wisconsin MLS
Originating MLS: South Central Wisconsin MLS
Facts & features
Interior
Bedrooms & bathrooms
- Bedrooms: 3
- Bathrooms: 4
- Full bathrooms: 3
- 1/2 bathrooms: 1
- Main level bedrooms: 1
Primary bedroom
- Level: Main
- Area: 196
- Dimensions: 14 x 14
Bedroom 2
- Level: Upper
- Area: 144
- Dimensions: 12 x 12
Bedroom 3
- Level: Upper
- Area: 132
- Dimensions: 12 x 11
Bathroom
- Features: At least 1 Tub, Master Bedroom Bath: Full, Master Bedroom Bath, Master Bedroom Bath: Tub/Shower Combo
Family room
- Level: Lower
- Area: 960
- Dimensions: 40 x 24
Kitchen
- Level: Main
- Area: 144
- Dimensions: 12 x 12
Living room
- Level: Main
- Area: 288
- Dimensions: 18 x 16
Office
- Level: Main
- Area: 144
- Dimensions: 12 x 12
Heating
- Natural Gas, Forced Air
Cooling
- Central Air
Appliances
- Included: Range/Oven, Refrigerator, Dishwasher, Microwave, Disposal, Washer, Dryer, Water Softener
Features
- Walk-In Closet(s), Cathedral/vaulted ceiling, High Speed Internet, Breakfast Bar, Pantry
- Flooring: Wood or Sim.Wood Floors
- Basement: Full,Exposed,Full Size Windows,Walk-Out Access,Finished,Sump Pump,Radon Mitigation System
Interior area
- Total structure area: 2,710
- Total interior livable area: 2,710 sqft
- Finished area above ground: 1,966
- Finished area below ground: 744
Property
Parking
- Total spaces: 2
- Parking features: 2 Car, Attached, Garage Door Opener
- Attached garage spaces: 2
Features
- Levels: One and One Half,Two
- Stories: 1
- Patio & porch: Deck, Patio
- Fencing: Fenced Yard
Lot
- Size: 10,454 sqft
Details
- Parcel number: 060803105077
- Zoning: SR-C2
- Special conditions: Arms Length
Construction
Type & style
- Home type: SingleFamily
- Architectural style: Contemporary
- Property subtype: Single Family Residence
Materials
- Vinyl Siding, Brick
Condition
- 21+ Years
- New construction: No
- Year built: 2003
Utilities & green energy
- Sewer: Public Sewer
- Water: Public
- Utilities for property: Cable Available
Community & neighborhood
Location
- Region: Madison
- Subdivision: Stone Crest Estates
- Municipality: Madison
Price history
| Date | Event | Price |
|---|---|---|
| 2/26/2025 | Sold | $563,000+2.4%$208/sqft |
Source: | ||
| 1/13/2025 | Contingent | $550,000$203/sqft |
Source: | ||
| 1/9/2025 | Listed for sale | $550,000+51.7%$203/sqft |
Source: | ||
| 3/11/2019 | Sold | $362,500-0.7%$134/sqft |
Source: Public Record | ||
| 2/2/2019 | Pending sale | $364,900$135/sqft |
Source: Steven's Real Estate #1847712 | ||
Public tax history
| Year | Property taxes | Tax assessment |
|---|---|---|
| 2024 | $9,658 +2% | $493,400 +5% |
| 2023 | $9,468 | $469,900 +13% |
| 2022 | -- | $415,800 +10% |
Find assessor info on the county website
Neighborhood: 53719
Nearby schools
GreatSchools rating
- 7/10Olson Elementary SchoolGrades: PK-5Distance: 1.4 mi
- 4/10Toki Middle SchoolGrades: 6-8Distance: 2.9 mi
- 8/10Memorial High SchoolGrades: 9-12Distance: 3 mi
Schools provided by the listing agent
- Elementary: Olson
- Middle: Toki
- High: Memorial
- District: Madison
Source: WIREX MLS. This data may not be complete. We recommend contacting the local school district to confirm school assignments for this home.

Get pre-qualified for a loan
At Zillow Home Loans, we can pre-qualify you in as little as 5 minutes with no impact to your credit score.An equal housing lender. NMLS #10287.
Sell for more on Zillow
Get a free Zillow Showcase℠ listing and you could sell for .
$570,700
2% more+ $11,414
With Zillow Showcase(estimated)
$582,114