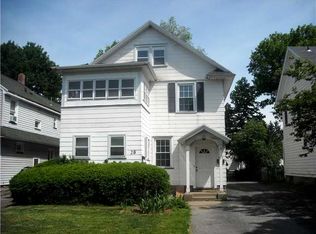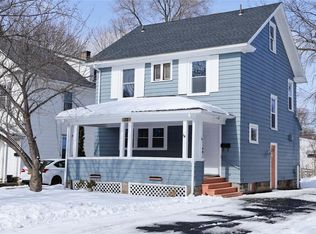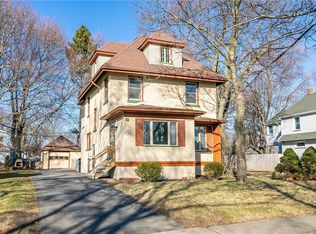You won't want to miss this spectacular home. Recently renovated white kitchen with stainless steel appliances, loads of windows and a large eat-in area. Open floor plan between the dining and living room. Walk to the Seneca Park Zoo and the Genesee river trail. Remodeled bathrooms. Yes there are 2 1/2 baths including a master bath! Enjoy a morning coffee on your open front porch and and afternoon cocktail on your covered rear porch. Beautiful hardwood floors throughout many of the rooms. 1st floor laundry could also be moved back to the basement level. Large fully fenced rear yard and a 1 car detached garage. Maintenance free Vinyl siding. This home is extremely well cared for. All newer mechanics!! New tear of roof 2016. New A/C and Furnace 2018. H2O - 2017. Showings start 4/22/2021 @ 10am - All offers due by 3pm on 4/26/2021 - Negotiations to take place at 4:30 4/26/2021
This property is off market, which means it's not currently listed for sale or rent on Zillow. This may be different from what's available on other websites or public sources.


