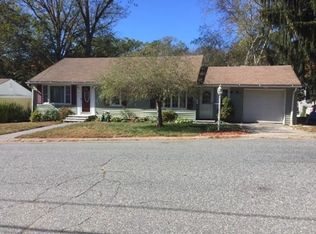QUICK CLOSING POSSIBLE ** FABULOUS UPDATED 4BR - 2 FULL BATH DORMERED CAPE w/GAR -- LOADED with CHARACTER & CHARM ** (VESTIBULE, BUILT-INS, NICHES, ARCHES & REFIN. HDWDS THROUGHOUT) ** FENCED in YARD w/EXTRA LAND ABUTTING HARTWELL TERRACE (plant a big garden OR configure to park your RV here ???) ** FIRST FLOOR: 2 BEDRMS (or make one a formal DR if needed) ** LARGE LIV RM w/PELLET STOVE ** EAT-IN KITCHEN w/UPDATED CABS, COUNTERS & APPLIANCES ** FULL UPDATED BATH ** SECOND FLOOR: 2 ADD'L BEDROOMS & FULL UPDATED BATH & LOTS of STORAGE ** AWESOME FENCED IN YARD ** 1 CAR DETACHED GAR w/NEW ROOF & recently painted ** VINYL SIDED HOUSE ** REPLACEMENT WINDOWS ** YOUNG GAS H2O HEATER ** THIS LOVELY HOME is MUCH LARGER on the inside than it appears from the street and DEFINES "MOVE IN READY" ** SHOWING TO PREAPPROVED BUYERS ONLY, PLEASE. PROPERTY IS OCCUPIED.
This property is off market, which means it's not currently listed for sale or rent on Zillow. This may be different from what's available on other websites or public sources.

