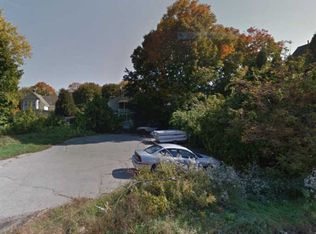Closed
Listed by:
Paula Igoe,
Arthur Thomas Properties 603-413-6175
Bought with: KW Coastal and Lakes & Mountains Realty
$339,000
22 Maple Street, Rochester, NH 03867
4beds
1,800sqft
Single Family Residence
Built in 1901
4,356 Square Feet Lot
$364,600 Zestimate®
$188/sqft
$2,693 Estimated rent
Home value
$364,600
$314,000 - $423,000
$2,693/mo
Zestimate® history
Loading...
Owner options
Explore your selling options
What's special
Are you looking for space? This large 4-bedroom home is move in ready. Don't miss this opportunity to own an affordable home in the heart of Rochester. The exterior of the home features classic New Englander architecture. A lovely, covered porch to sit and enjoy the evenings. The inside features beautiful stain glass windows and exposed beams in the upper level. The home showcases a lovely living room with a large picture window letting in lots of light. A nice size dining room perfect for gathering with family or friends. A kitchen with ample cabinets and nice appliances. Enjoy four spacious bedrooms. Ample natural light fills the rooms, creating a bright and cheerful ambiance. Nice fenced in back yard with room for gardens. New furnace and fairly new roof. Walking distance to the thriving downtown. Enjoy all the amenities, including shopping, dining, and entertainment. Easy access to major highways simplifies commuting and travel.
Zillow last checked: 8 hours ago
Listing updated: August 30, 2024 at 08:48am
Listed by:
Paula Igoe,
Arthur Thomas Properties 603-413-6175
Bought with:
Boyd Watkins
KW Coastal and Lakes & Mountains Realty
Source: PrimeMLS,MLS#: 5002913
Facts & features
Interior
Bedrooms & bathrooms
- Bedrooms: 4
- Bathrooms: 2
- Full bathrooms: 2
Heating
- Natural Gas Available, Forced Air
Cooling
- None
Appliances
- Included: Dishwasher, Gas Range, Refrigerator
- Laundry: Laundry Hook-ups
Features
- Ceiling Fan(s), Dining Area, Natural Light, Natural Woodwork
- Flooring: Laminate, Vinyl
- Basement: Full,Unfinished,Walk-Up Access
Interior area
- Total structure area: 1,800
- Total interior livable area: 1,800 sqft
- Finished area above ground: 1,800
- Finished area below ground: 0
Property
Parking
- Parking features: Paved, Driveway
- Has uncovered spaces: Yes
Features
- Levels: 2.5
- Stories: 2
- Patio & porch: Covered Porch
- Exterior features: Garden, Shed
- Fencing: Partial
Lot
- Size: 4,356 sqft
- Features: City Lot, Level, In Town, Near Shopping, Neighborhood, Near Public Transit, Near Hospital
Details
- Parcel number: RCHEM0121B0172L0000
- Zoning description: R-2
Construction
Type & style
- Home type: SingleFamily
- Architectural style: New Englander
- Property subtype: Single Family Residence
Materials
- Wood Frame
- Foundation: Concrete
- Roof: Asphalt Shingle
Condition
- New construction: No
- Year built: 1901
Utilities & green energy
- Electric: Circuit Breakers
- Sewer: Public Sewer
- Utilities for property: None
Community & neighborhood
Location
- Region: Rochester
Price history
| Date | Event | Price |
|---|---|---|
| 8/30/2024 | Sold | $339,000-2.6%$188/sqft |
Source: | ||
| 6/28/2024 | Listed for sale | $348,000+192.4%$193/sqft |
Source: | ||
| 1/26/2018 | Listing removed | $1,500$1/sqft |
Source: Zillow Rental Network Report a problem | ||
| 10/17/2017 | Listed for rent | $1,500+15.4%$1/sqft |
Source: Zillow Rental Network Report a problem | ||
| 5/23/2014 | Listing removed | $1,300$1/sqft |
Source: Admiral Property Management, LLC Report a problem | ||
Public tax history
| Year | Property taxes | Tax assessment |
|---|---|---|
| 2024 | $4,869 +14.6% | $327,900 +98.6% |
| 2023 | $4,250 +1.8% | $165,100 |
| 2022 | $4,174 +2.6% | $165,100 |
Find assessor info on the county website
Neighborhood: 03867
Nearby schools
GreatSchools rating
- 4/10William Allen SchoolGrades: K-5Distance: 0.4 mi
- 3/10Rochester Middle SchoolGrades: 6-8Distance: 0.8 mi
- 5/10Spaulding High SchoolGrades: 9-12Distance: 0.7 mi
Schools provided by the listing agent
- Middle: Rochester Middle School
- High: Spaulding High School
- District: Rochester School District
Source: PrimeMLS. This data may not be complete. We recommend contacting the local school district to confirm school assignments for this home.
Get pre-qualified for a loan
At Zillow Home Loans, we can pre-qualify you in as little as 5 minutes with no impact to your credit score.An equal housing lender. NMLS #10287.
