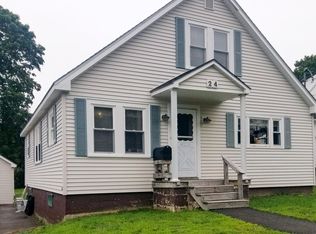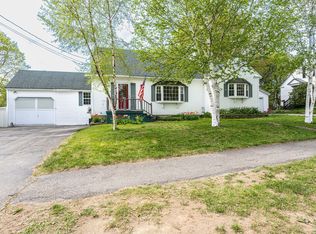Closed
$113,000
22 Maple Street, East Millinocket, ME 04430
3beds
940sqft
Single Family Residence
Built in 1940
7,840.8 Square Feet Lot
$140,100 Zestimate®
$120/sqft
$1,576 Estimated rent
Home value
$140,100
$118,000 - $161,000
$1,576/mo
Zestimate® history
Loading...
Owner options
Explore your selling options
What's special
Come and check out this home and do not be sorry you missed out on an opportunity to make this quaint home yours. This house has a nice layout with a front door that enters the living room area and an entry in the back that walks into the kitchen. Enjoy living on one floor or open the second floor and make it into another bedroom. There are two bedrooms and bathroom on the first floor and a second room that could be used as a dinning room or office space. The inside of the home had work done just 5 years ago and the shingles on the roof where just done in the last couple of years. The on demand hot water system is only a couple years old also and that system and hot air furnace are run on propane. The driveway has pavers and is very well kept. The yard has plenty of room for a garden and a play area for kids. The garage has room for two cars and the area on the back of the garage would easily fit ATVs. There is extra storage space above the garage with easy access from the garage. The recreational trails are just up the street a short distance and so is the High School, pool and other recreational activities. This home is only 2.5 miles from I95 and 45 minutes to Bangor. Everything in town is in walking distance, the local grocery store, pharmacy, library and more.
Zillow last checked: 8 hours ago
Listing updated: January 13, 2025 at 07:10pm
Listed by:
United Country Lifestyle Properties of Maine 207-794-6164
Bought with:
ERA Dawson-Bradford Co.
ERA Dawson-Bradford Co.
Source: Maine Listings,MLS#: 1556482
Facts & features
Interior
Bedrooms & bathrooms
- Bedrooms: 3
- Bathrooms: 1
- Full bathrooms: 1
Bedroom 1
- Features: Closet
- Level: First
- Area: 112.8 Square Feet
- Dimensions: 12 x 9.4
Bedroom 2
- Level: First
- Area: 97.76 Square Feet
- Dimensions: 10.4 x 9.4
Bedroom 3
- Level: Second
- Area: 486.61 Square Feet
- Dimensions: 27.2 x 17.89
Dining room
- Level: First
- Area: 100 Square Feet
- Dimensions: 10 x 10
Kitchen
- Level: First
- Area: 179.56 Square Feet
- Dimensions: 13.4 x 13.4
Living room
- Level: First
- Area: 540 Square Feet
- Dimensions: 25 x 21.6
Heating
- Forced Air
Cooling
- Has cooling: Yes
Appliances
- Included: Electric Range, Refrigerator
Features
- 1st Floor Bedroom, Attic, One-Floor Living, Shower
- Flooring: Laminate, Vinyl, Wood
- Windows: Double Pane Windows
- Basement: Doghouse,Interior Entry,Full,Sump Pump,Unfinished
- Has fireplace: No
Interior area
- Total structure area: 940
- Total interior livable area: 940 sqft
- Finished area above ground: 940
- Finished area below ground: 0
Property
Parking
- Total spaces: 2
- Parking features: Other, Paved, 1 - 4 Spaces, On Site, Garage Door Opener, Detached, Storage
- Garage spaces: 2
Features
- Patio & porch: Porch
Lot
- Size: 7,840 sqft
- Features: City Lot, Neighborhood, Level, Sidewalks, Landscaped
Details
- Parcel number: EMNKM00442L003
- Zoning: Res Development
Construction
Type & style
- Home type: SingleFamily
- Architectural style: Cape Cod
- Property subtype: Single Family Residence
Materials
- Wood Frame, Other, Wood Siding
- Roof: Pitched,Shingle
Condition
- Year built: 1940
Utilities & green energy
- Electric: On Site, Circuit Breakers
- Sewer: Public Sewer
- Water: Public
- Utilities for property: Utilities On
Green energy
- Energy efficient items: Ceiling Fans, Water Heater, Insulated Foundation
Community & neighborhood
Location
- Region: East Millinocket
Other
Other facts
- Road surface type: Paved
Price history
| Date | Event | Price |
|---|---|---|
| 5/19/2023 | Sold | $113,000+2.7%$120/sqft |
Source: | ||
| 5/19/2023 | Pending sale | $110,000$117/sqft |
Source: | ||
| 4/19/2023 | Contingent | $110,000$117/sqft |
Source: | ||
| 4/18/2023 | Listed for sale | $110,000$117/sqft |
Source: | ||
Public tax history
| Year | Property taxes | Tax assessment |
|---|---|---|
| 2024 | $2,335 +31% | $69,700 +29.9% |
| 2023 | $1,782 | $53,667 |
| 2022 | $1,782 | $53,667 |
Find assessor info on the county website
Neighborhood: 04430
Nearby schools
GreatSchools rating
- 6/10Opal Myrick Elementary SchoolGrades: PK-4Distance: 0.2 mi
- 5/10Schenck High SchoolGrades: 9-12Distance: 0.2 mi

Get pre-qualified for a loan
At Zillow Home Loans, we can pre-qualify you in as little as 5 minutes with no impact to your credit score.An equal housing lender. NMLS #10287.

