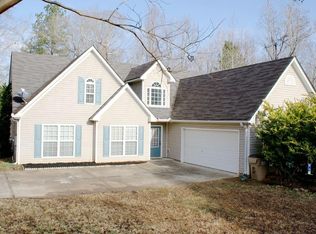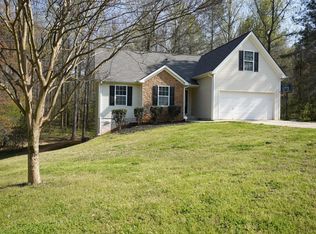This home has it all! Step through the front door and you'll find a separate dining room, a huge family/living room w/vaulted ceilings, and the kitchen w/breakfast area. On one side of the home is the large Master suite and bath w/double vanities, separate shower, garden tub and walk-in closets. On the other side is two spacious bedrooms and a secondary bath. Head upstairs to find a huge bedroom (or could be a teen suite) with a full bath! There's tile flooring throughout the home and carpet in some areas. Step out the back door onto the private patio and a huge yard that is surrounded by privacy fencing. This could be the one for you! Better hurry, it won't last long!
This property is off market, which means it's not currently listed for sale or rent on Zillow. This may be different from what's available on other websites or public sources.

