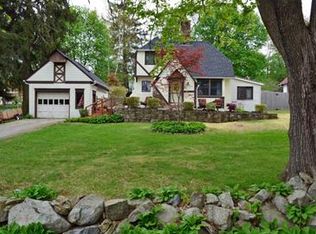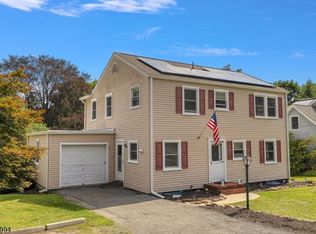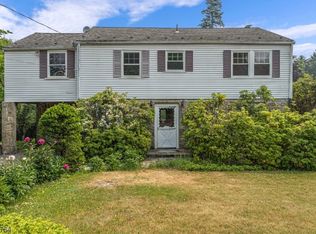WELCOME HOME! Gorgeous Colonial completely renovated with quick closing available! Gorgeous Kitchen w/ granite, stainless cabinets, formal Dining Rm, Family Rm with fieldstone fireplace & cathedralceiling & lots of natural light. Second level 3 bedrooms, new carpet, freshly painted interior, 2 new baths. Finished basement with media rm, game rm, office, utility rm, plus a walkout. Awesome patio, huge yard, great for entertaining, 2 car garage, plus add'l parking, city water & sewer, c/a. Updates include: new vinyl siding, kitchen, baths, plumbing, electric, c/a, hardwood floors on 1st flr, carpet on 2nd flr, most windows, furnace. Come see this beautiful Colonial w/ gorgeous updates today! Great home, lot, price & condition with ez access to major highways, trains, shopping & top notch school system!
This property is off market, which means it's not currently listed for sale or rent on Zillow. This may be different from what's available on other websites or public sources.


