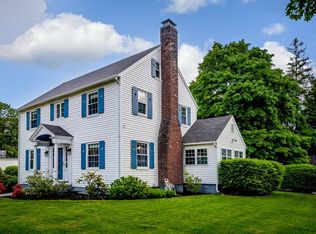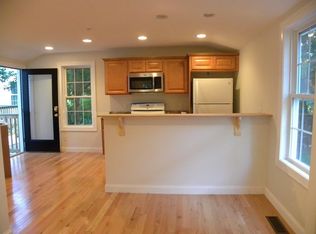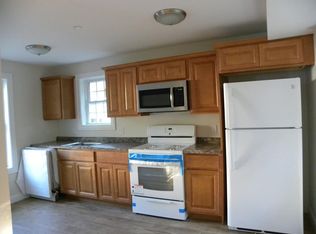Sold for $620,000 on 06/18/25
$620,000
22 Main St, Framingham, MA 01702
4beds
2,080sqft
Single Family Residence
Built in 1897
0.28 Acres Lot
$613,400 Zestimate®
$298/sqft
$3,731 Estimated rent
Home value
$613,400
$570,000 - $662,000
$3,731/mo
Zestimate® history
Loading...
Owner options
Explore your selling options
What's special
Tucked away from the main road, this delightful 2,000 square foot Colonial home welcomes you with stained glass windows framing the front stairway, leading you to four generously sized bedrooms and two full bathrooms. On the first level, the living room sits at the front of the house, with an office conveniently located next to it. Across from the stairs, you will find a versatile bonus space that can serve as a recreational/play room, additional office or an extension of the dining area. At the rear of the home, the open skylit kitchen features granite countertops and offers access to the laundry room. The dining room is complemented by a converted walk-in pantry, providing additional storage. Outside, the fenced-in backyard includes a storage shed. Ideally located near Framingham Center and just minutes from major routes. This home offers an easy commute and is close to local shops and restaurants. Truly a wonderful place to call home!
Zillow last checked: 8 hours ago
Listing updated: June 18, 2025 at 03:06pm
Listed by:
Philip R. Ottaviani 774-245-1055,
Realty Executives Boston West 508-879-0660
Bought with:
Brandon Robinson
Choose Boston, LLC
Source: MLS PIN,MLS#: 73346710
Facts & features
Interior
Bedrooms & bathrooms
- Bedrooms: 4
- Bathrooms: 3
- Full bathrooms: 2
- 1/2 bathrooms: 1
Primary bedroom
- Features: Closet, Flooring - Hardwood
- Level: Second
- Area: 144
- Dimensions: 9 x 16
Bedroom 2
- Features: Walk-In Closet(s), Flooring - Hardwood
- Level: Second
- Area: 144
- Dimensions: 9 x 16
Bedroom 3
- Features: Closet, Flooring - Hardwood
- Level: Second
- Area: 144
- Dimensions: 9 x 16
Bedroom 4
- Features: Walk-In Closet(s), Flooring - Hardwood
- Level: Second
- Area: 144
- Dimensions: 9 x 16
Primary bathroom
- Features: No
Bathroom 1
- Features: Bathroom - Half
- Level: First
- Area: 24
- Dimensions: 4 x 6
Bathroom 2
- Features: Bathroom - Full
- Level: Second
- Area: 35
- Dimensions: 5 x 7
Bathroom 3
- Features: Bathroom - Full
- Level: Second
- Area: 35
- Dimensions: 5 x 7
Dining room
- Features: Flooring - Hardwood
- Level: First
- Area: 110
- Dimensions: 10 x 11
Family room
- Features: Flooring - Hardwood
- Level: First
- Area: 176
- Dimensions: 11 x 16
Kitchen
- Features: Flooring - Hardwood, Pantry, Countertops - Stone/Granite/Solid, Stainless Steel Appliances
- Level: First
- Area: 304
- Dimensions: 16 x 19
Living room
- Features: Flooring - Hardwood
- Level: First
- Area: 176
- Dimensions: 11 x 16
Office
- Features: Flooring - Hardwood
- Level: First
- Area: 110
- Dimensions: 10 x 11
Heating
- Forced Air, Natural Gas
Cooling
- Window Unit(s)
Appliances
- Laundry: First Floor, Electric Dryer Hookup, Washer Hookup
Features
- Office, Internet Available - Broadband
- Flooring: Laminate, Hardwood, Flooring - Hardwood
- Doors: Storm Door(s)
- Basement: Full,Radon Remediation System,Unfinished
- Has fireplace: No
Interior area
- Total structure area: 2,080
- Total interior livable area: 2,080 sqft
- Finished area above ground: 2,080
Property
Parking
- Total spaces: 5
- Parking features: Paved Drive, Off Street
- Uncovered spaces: 5
Features
- Patio & porch: Porch
- Exterior features: Porch, Storage, Fenced Yard
- Fencing: Fenced
Lot
- Size: 0.28 Acres
- Features: Easements
Details
- Parcel number: M:100 B:43 L:3847 U:000,494434
- Zoning: R-1
Construction
Type & style
- Home type: SingleFamily
- Architectural style: Colonial
- Property subtype: Single Family Residence
Materials
- Frame
- Foundation: Concrete Perimeter
- Roof: Shingle
Condition
- Year built: 1897
Utilities & green energy
- Electric: Circuit Breakers
- Sewer: Public Sewer
- Water: Public
- Utilities for property: for Electric Range, for Electric Oven, for Electric Dryer, Washer Hookup
Community & neighborhood
Community
- Community features: Public Transportation, Shopping, Tennis Court(s), Park, Walk/Jog Trails, Medical Facility, Highway Access, House of Worship, Private School, Public School, T-Station, University
Location
- Region: Framingham
Other
Other facts
- Listing terms: Contract
Price history
| Date | Event | Price |
|---|---|---|
| 6/18/2025 | Sold | $620,000-0.8%$298/sqft |
Source: MLS PIN #73346710 | ||
| 4/30/2025 | Price change | $624,900-3.8%$300/sqft |
Source: MLS PIN #73346710 | ||
| 4/17/2025 | Price change | $649,900-3%$312/sqft |
Source: MLS PIN #73346710 | ||
| 4/8/2025 | Price change | $669,900-4.3%$322/sqft |
Source: MLS PIN #73346710 | ||
| 3/18/2025 | Listed for sale | $699,900+9.4%$336/sqft |
Source: MLS PIN #73346710 | ||
Public tax history
| Year | Property taxes | Tax assessment |
|---|---|---|
| 2025 | $6,654 +3.1% | $557,300 +7.6% |
| 2024 | $6,456 +4.6% | $518,100 +9.9% |
| 2023 | $6,173 +5.4% | $471,600 +10.7% |
Find assessor info on the county website
Neighborhood: 01702
Nearby schools
GreatSchools rating
- 3/10Miriam F Mccarthy SchoolGrades: K-5Distance: 1 mi
- 4/10Fuller Middle SchoolGrades: 6-8Distance: 0.9 mi
- 5/10Framingham High SchoolGrades: 9-12Distance: 2 mi
Schools provided by the listing agent
- High: Framingham High
Source: MLS PIN. This data may not be complete. We recommend contacting the local school district to confirm school assignments for this home.
Get a cash offer in 3 minutes
Find out how much your home could sell for in as little as 3 minutes with a no-obligation cash offer.
Estimated market value
$613,400
Get a cash offer in 3 minutes
Find out how much your home could sell for in as little as 3 minutes with a no-obligation cash offer.
Estimated market value
$613,400


