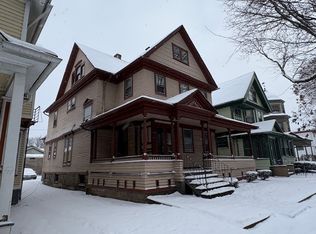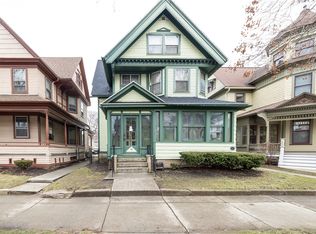Closed
$655,000
22 Madison St, Rochester, NY 14608
15beds
0baths
16,614sqft
Multi Family
Built in 1900
-- sqft lot
$-- Zestimate®
$39/sqft
$1,086 Estimated rent
Home value
Not available
Estimated sales range
Not available
$1,086/mo
Zestimate® history
Loading...
Owner options
Explore your selling options
What's special
Package Deal: 9 S Madison Park, 11-17 S Madison Park, 26 Madison St, 24 Madison St, and 22 Madison St are all being offered together. 9 S Madison Park, tax ID: 261400.120.360.0001.012.000.0000 is a duplex with a 3 bed, 1 bath unit and a 1 bed, 1 bath unit. 11-17 S Madison Park and 26 Madison St are both included in tax ID: 261400.120.360.0001.036.000.0000, 11-17 is an 8 unit building, all units are 1 bed, 1 bath. 26 Madison St is physically connected to 11-17 S Madison Park but it has a separate entrance, it is currently being used as an office for the owner, this is a 3 bed, 1.5 bath home with finished attic. 22 Madison St, tax ID: 261400.120.360.0001.034.000.0000 is a 3 unit with fire damage, the interior requires full rehab. 24 Madison St, tax ID: 261400.120.360.0001.035.000.0000 is a 3 bed, 1 bath single family home. No interior photos. Taxes and square footage listed includes all properties/ tax map numbers. 48 Hours notice required to schedule a showing.
Zillow last checked: 8 hours ago
Listing updated: February 26, 2025 at 11:35am
Listed by:
Robert K. Malone 585-341-8717,
Keller Williams Realty Greater Rochester
Bought with:
Robert K. Malone, 30MA0937209
Keller Williams Realty Greater Rochester
Paul Casanzio, 10301221299
Keller Williams Realty Greater Rochester
Source: NYSAMLSs,MLS#: R1569627 Originating MLS: Rochester
Originating MLS: Rochester
Facts & features
Interior
Bedrooms & bathrooms
- Bedrooms: 15
- Bathrooms: 0
Heating
- Gas, Forced Air
Appliances
- Included: Dryer, Free-Standing Range, Gas Water Heater, Oven, Refrigerator, Washer
Features
- Flooring: Ceramic Tile, Hardwood, Laminate, Varies
- Basement: Full
- Has fireplace: No
Interior area
- Total structure area: 16,614
- Total interior livable area: 16,614 sqft
Property
Parking
- Parking features: One Space, Driveway, No Garage, Shared Driveway
Features
- Levels: Two
- Stories: 2
- Exterior features: Blacktop Driveway
Lot
- Size: 8,380 sqft
- Dimensions: 66 x 125
- Features: Historic District, Residential Lot
Details
- Parcel number: 26140012036000010340000000
- Special conditions: Standard
Construction
Type & style
- Home type: MultiFamily
- Property subtype: Multi Family
Materials
- Wood Siding
- Roof: Asphalt,Shingle
Condition
- Resale
- Year built: 1900
Utilities & green energy
- Sewer: Connected
- Water: Connected, Public
- Utilities for property: Sewer Connected, Water Connected
Community & neighborhood
Location
- Region: Rochester
- Subdivision: Bush & King
Other
Other facts
- Listing terms: Cash
Price history
| Date | Event | Price |
|---|---|---|
| 2/19/2025 | Sold | $655,000-5.9%$39/sqft |
Source: | ||
| 2/13/2025 | Pending sale | $695,995$42/sqft |
Source: | ||
| 1/10/2025 | Listed for sale | $695,995$42/sqft |
Source: | ||
| 10/8/2024 | Pending sale | $695,995$42/sqft |
Source: | ||
| 10/3/2024 | Listed for sale | $695,995+1597.5%$42/sqft |
Source: | ||
Public tax history
| Year | Property taxes | Tax assessment |
|---|---|---|
| 2024 | -- | $70,300 +71.5% |
| 2023 | -- | $41,000 |
| 2022 | -- | $41,000 |
Find assessor info on the county website
Neighborhood: Susan B. Anthony
Nearby schools
GreatSchools rating
- 2/10School 17 Enrico FermiGrades: PK-8Distance: 0.5 mi
- 6/10Rochester Early College International High SchoolGrades: 9-12Distance: 0.7 mi
- NAJoseph C Wilson Foundation AcademyGrades: K-8Distance: 0.7 mi
Schools provided by the listing agent
- District: Rochester
Source: NYSAMLSs. This data may not be complete. We recommend contacting the local school district to confirm school assignments for this home.

