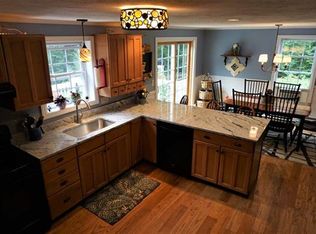Closed
Listed by:
Maria Shute,
RE/MAX Shoreline 603-431-1111
Bought with: KW Coastal and Lakes & Mountains Realty
$600,000
22 Loring Drive, Rochester, NH 03839
3beds
2,824sqft
Ranch
Built in 1984
1.61 Acres Lot
$632,300 Zestimate®
$212/sqft
$3,070 Estimated rent
Home value
$632,300
$575,000 - $702,000
$3,070/mo
Zestimate® history
Loading...
Owner options
Explore your selling options
What's special
Welcome to your dream ranch home nestled in a serene cul-de-sac neighborhood! Charming 3-bedroom residence boasts a vaulted ceiling in the kitchen/living room with natural light flooding the entire space, highlighting the exposed stone fireplace and like-new hardwood floors. Cozy corner pellet stove to keep the chill away in the winter season. Spacious galley kitchen is adorned with attractive and maintenance free Corian counters, a breakfast peninsula and center island. Adjoining dining area overlooks the private, expansive backyard. A walk-in pantry ensures ample storage space. The oversized Primary Bedroom offers versatility, with enough room to accommodate a future en suite bath installation. The lower level is an entertainer's paradise, featuring a half bath, wet bar with bar height seating, and an expansive theater room complete with a ceiling-mounted projector. This finished space offers endless possibilities for recreation and relaxation. Outside, the deck will surely please! With composite decking, vinyl railings and pergola, it is perfect for elegant outdoor entertaining. Rochester Country Club is just around the corner and both Downtown Dover and Rochester are only a short jaunt. Don't miss the opportunity to make this exceptional home yours. Open Houses scheduled for Friday, 5/17 (4-6pm) and Saturday, 5/18 (11am-1pm).
Zillow last checked: 8 hours ago
Listing updated: June 30, 2024 at 05:57am
Listed by:
Maria Shute,
RE/MAX Shoreline 603-431-1111
Bought with:
Amanda Martin
KW Coastal and Lakes & Mountains Realty
Source: PrimeMLS,MLS#: 4995384
Facts & features
Interior
Bedrooms & bathrooms
- Bedrooms: 3
- Bathrooms: 2
- Full bathrooms: 1
- 1/2 bathrooms: 1
Heating
- Oil, Pellet Stove, Hot Water, Radiant Floor
Cooling
- Central Air
Appliances
- Included: Dishwasher, Microwave, Electric Range, Refrigerator
- Laundry: In Basement
Features
- Home Theater Wiring, Kitchen Island, Natural Light
- Flooring: Carpet, Ceramic Tile, Hardwood, Vinyl Plank
- Basement: Finished,Full,Interior Stairs,Walk-Up Access
Interior area
- Total structure area: 3,160
- Total interior livable area: 2,824 sqft
- Finished area above ground: 1,544
- Finished area below ground: 1,280
Property
Parking
- Total spaces: 2
- Parking features: Paved
- Garage spaces: 2
Features
- Levels: One
- Stories: 1
- Exterior features: Deck, Garden, Natural Shade, Shed
- Frontage length: Road frontage: 215
Lot
- Size: 1.61 Acres
- Features: Country Setting, Landscaped, Slight, Sloped, Subdivided, Near Golf Course, Neighborhood
Details
- Parcel number: RCHEM0258B0018L0000
- Zoning description: R1
Construction
Type & style
- Home type: SingleFamily
- Architectural style: Ranch
- Property subtype: Ranch
Materials
- Wood Frame
- Foundation: Poured Concrete
- Roof: Architectural Shingle
Condition
- New construction: No
- Year built: 1984
Utilities & green energy
- Electric: 200+ Amp Service
- Sewer: Private Sewer
- Utilities for property: Cable
Community & neighborhood
Location
- Region: Rochester
Other
Other facts
- Road surface type: Paved
Price history
| Date | Event | Price |
|---|---|---|
| 6/28/2024 | Sold | $600,000+0.2%$212/sqft |
Source: | ||
| 5/13/2024 | Listed for sale | $599,000+99.7%$212/sqft |
Source: | ||
| 6/18/2010 | Listing removed | $299,900$106/sqft |
Source: Better Homes and Gardens - The Masiello Group #2763097 Report a problem | ||
| 3/15/2009 | Listed for sale | $299,900+4.1%$106/sqft |
Source: Better Homes and Gardens - The Masiello Group #2763097 Report a problem | ||
| 8/9/2006 | Sold | $288,000$102/sqft |
Source: Public Record Report a problem | ||
Public tax history
| Year | Property taxes | Tax assessment |
|---|---|---|
| 2024 | $8,310 +18.5% | $559,600 +105.4% |
| 2023 | $7,014 +1.8% | $272,500 |
| 2022 | $6,889 +2.6% | $272,500 |
Find assessor info on the county website
Neighborhood: 03839
Nearby schools
GreatSchools rating
- 5/10Gonic SchoolGrades: K-5Distance: 1.2 mi
- 3/10Rochester Middle SchoolGrades: 6-8Distance: 2.5 mi
- 5/10Spaulding High SchoolGrades: 9-12Distance: 3.8 mi
Schools provided by the listing agent
- Elementary: Gonic Elementary School
- Middle: Rochester Middle School
- High: Spaulding High School
Source: PrimeMLS. This data may not be complete. We recommend contacting the local school district to confirm school assignments for this home.
Get pre-qualified for a loan
At Zillow Home Loans, we can pre-qualify you in as little as 5 minutes with no impact to your credit score.An equal housing lender. NMLS #10287.
