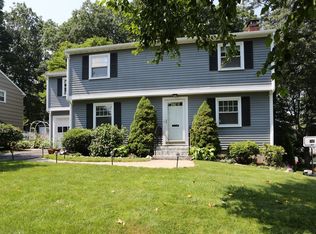OPEN HOUSE BY APPOINTMENT ONLY. Look no further!! This meticulously cared for and maintained home will WOW you. Every aspect of the home is well thought out and inviting. From the lush gardens and patio, that will entice you on a warm summer's night, to the open, cozy fire-placed living room that will bring you respite at the end of a long day. Don't stress, nothing is needed here - major renovations were completed in 2013 transforming this property into a gem. Renovations include: all new WINDOWS, new ROOF, new HYDRO-AIR SYSTEM with CENTRAL AIR CONDITIONING, new ELECTRIC w/ 200 amp service, new PLUMBING, new KITCHEN with custom cherry cabinets, granite and stainless appliances, new lawn, new patio, planted gardens, Reeds Ferry Shed and composite fencing complete this package. All this plus a great location - only 5 mins to the Pike, close to shops, restaurants, and all major routes. Come relax, unwind, and simply enjoy your new HOME, its waiting for you.
This property is off market, which means it's not currently listed for sale or rent on Zillow. This may be different from what's available on other websites or public sources.
