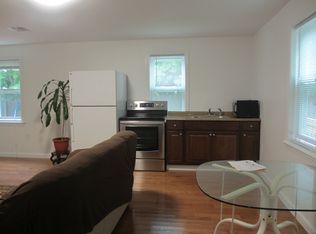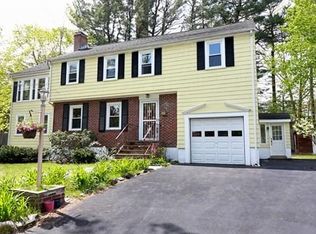A Commuters Dream! This Fantastic 3 Bedroom 1.5 bath cape is situated on a 10,000+ SqFt level lot. Just seconds from the T, Newton Wellesley Hospital and I-95 / I-90. The First floor is comprised of a large living room with fireplace, dining room with lots of light, cozy kitchen, den, screened in porch and a half bath. The 2nd floor has three bedrooms with tons of natural sunlight and a full bath. Updates include newer gas fired forced hot air furnace / central A/C system and tankless gas hot water. This home is just minutes to the brand-new Angier elementary school and a must see!
This property is off market, which means it's not currently listed for sale or rent on Zillow. This may be different from what's available on other websites or public sources.

