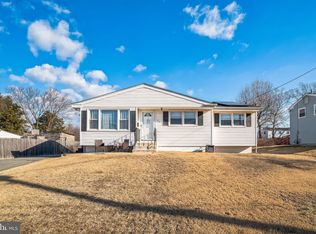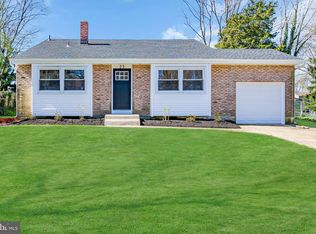This charming 2/3 bedroom rancher in Bells Lake Community of Washington Township has been recently renovated throughout and ready for new owners! Enter into the living room with beautiful engineered wood floors that flow down the hall and into the main bedroom. The kitchen has been upgraded with new cabinets, tile floors, tile back splash, and new appliances. Breakfast bar is the perfect spot to enjoy a quick snack. The sunken dining room has a vaulted ceiling and engineered hardwoods. Main bedroom was once two separate bedrooms and can be easily converted back to a 3 bedroom home. Both bedrooms have ceiling fans and are conveniently located next to the updated full bath. The full basement has a large finished section with recessed lighting, as well as unfinished area with plenty of storage and laundry. Recent upgrades include New Roof, Heater, Sump Pump and drainage, Newer windows, New basement carpet, and New sewer line out to the street. Bells Lake Community has a pool and lake with membership. Just off of Black Horse Pike, you can enjoy shopping, dining, and quick commutes to Philadelphia and AC. Peace of mind added with a 1 year 2-10 Home Warranty Included! This property is a MUST SEE!
This property is off market, which means it's not currently listed for sale or rent on Zillow. This may be different from what's available on other websites or public sources.

