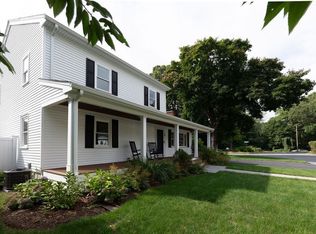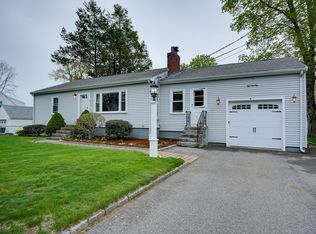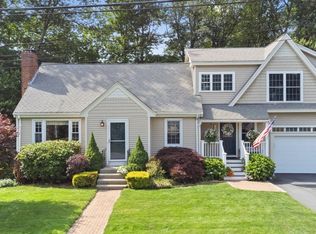Sold for $1,650,000 on 05/31/24
$1,650,000
22 Lodge Rd, Natick, MA 01760
4beds
3,500sqft
Single Family Residence
Built in 2023
9,475 Square Feet Lot
$1,658,300 Zestimate®
$471/sqft
$6,904 Estimated rent
Home value
$1,658,300
$1.54M - $1.79M
$6,904/mo
Zestimate® history
Loading...
Owner options
Explore your selling options
What's special
New Construction! Don't miss out on this opportunity to own a newly constructed home in Natick! Located in a great neighborhood, close to shopping and easy commuting. This open concept first floor includes fireplaced family room, kitchen with center island and walk in pantry, dining room, living room, mudroom, full bath and private office. Second floor has luxurious primary suite, on ensuite bedroom, two additional bedrooms, full bath, laundry and an additional office space. Fenced in backyard with patio completes this terrific home. Not to be missed.
Zillow last checked: 8 hours ago
Listing updated: June 01, 2024 at 02:19am
Listed by:
Barber Real Estate Group 508-653-1256,
William Raveis R.E. & Home Services 781-235-5000
Bought with:
The Closers Team - Jason, Kayla & Michael
Realty Executives Boston West
Source: MLS PIN,MLS#: 73198754
Facts & features
Interior
Bedrooms & bathrooms
- Bedrooms: 4
- Bathrooms: 4
- Full bathrooms: 4
Primary bedroom
- Features: Bathroom - Full, Walk-In Closet(s), Flooring - Hardwood
- Level: Second
- Area: 252
- Dimensions: 18 x 14
Bedroom 2
- Features: Closet, Flooring - Hardwood, Lighting - Overhead
- Level: Second
- Area: 176
- Dimensions: 16 x 11
Bedroom 3
- Features: Bathroom - Full, Closet, Flooring - Hardwood, Lighting - Overhead
- Level: Second
- Area: 323
- Dimensions: 19 x 17
Bedroom 4
- Features: Closet, Flooring - Hardwood, Lighting - Overhead
- Level: Second
- Area: 204
- Dimensions: 17 x 12
Primary bathroom
- Features: Yes
Dining room
- Features: Flooring - Hardwood, Lighting - Overhead
- Level: First
- Area: 154
- Dimensions: 14 x 11
Family room
- Features: Flooring - Hardwood, Recessed Lighting
- Level: First
- Area: 266
- Dimensions: 19 x 14
Kitchen
- Features: Flooring - Wood, Dining Area, Pantry, Countertops - Stone/Granite/Solid, Kitchen Island, Exterior Access, Open Floorplan, Recessed Lighting, Stainless Steel Appliances, Lighting - Pendant
- Level: First
- Area: 308
- Dimensions: 22 x 14
Living room
- Features: Flooring - Hardwood, Lighting - Sconce
- Level: First
- Area: 169
- Dimensions: 13 x 13
Office
- Features: Flooring - Hardwood, Lighting - Overhead
- Level: Second
- Area: 99
- Dimensions: 11 x 9
Heating
- Central, Natural Gas
Cooling
- Central Air, Dual
Appliances
- Laundry: Flooring - Stone/Ceramic Tile, Second Floor, Electric Dryer Hookup, Washer Hookup
Features
- Lighting - Overhead, Bathroom - Full, Closet/Cabinets - Custom Built, Study, Mud Room, Office
- Flooring: Wood, Tile, Carpet, Flooring - Hardwood, Flooring - Stone/Ceramic Tile
- Doors: Insulated Doors
- Basement: Full,Interior Entry,Bulkhead,Unfinished
- Number of fireplaces: 1
- Fireplace features: Family Room
Interior area
- Total structure area: 3,500
- Total interior livable area: 3,500 sqft
Property
Parking
- Total spaces: 4
- Parking features: Attached, Garage Door Opener, Paved Drive, Off Street, Paved
- Attached garage spaces: 2
- Uncovered spaces: 2
Features
- Patio & porch: Porch, Patio
- Exterior features: Porch, Patio, Professional Landscaping, Fenced Yard
- Fencing: Fenced/Enclosed,Fenced
Lot
- Size: 9,475 sqft
- Features: Level
Details
- Parcel number: M:00000041 P:00000046,670852
- Zoning: RSA
Construction
Type & style
- Home type: SingleFamily
- Architectural style: Colonial
- Property subtype: Single Family Residence
Materials
- Frame
- Foundation: Concrete Perimeter
- Roof: Shingle
Condition
- Year built: 2023
Utilities & green energy
- Electric: 200+ Amp Service
- Sewer: Public Sewer
- Water: Public
- Utilities for property: for Electric Dryer, Washer Hookup
Green energy
- Energy efficient items: Thermostat
Community & neighborhood
Community
- Community features: Public Transportation, Shopping, Golf, House of Worship, Public School, T-Station
Location
- Region: Natick
Other
Other facts
- Listing terms: Contract
- Road surface type: Paved
Price history
| Date | Event | Price |
|---|---|---|
| 5/31/2024 | Sold | $1,650,000+0.1%$471/sqft |
Source: MLS PIN #73198754 Report a problem | ||
| 2/27/2024 | Pending sale | $1,649,000$471/sqft |
Source: | ||
| 2/24/2024 | Price change | $1,649,000+3.1%$471/sqft |
Source: MLS PIN #73198754 Report a problem | ||
| 2/9/2024 | Pending sale | $1,599,900$457/sqft |
Source: | ||
| 2/1/2024 | Listed for sale | $1,599,900+363.7%$457/sqft |
Source: MLS PIN #73198754 Report a problem | ||
Public tax history
| Year | Property taxes | Tax assessment |
|---|---|---|
| 2025 | $17,584 +155% | $1,470,200 +161.4% |
| 2024 | $6,895 +0% | $562,400 +3.1% |
| 2023 | $6,894 +3.6% | $545,400 +9.3% |
Find assessor info on the county website
Neighborhood: 01760
Nearby schools
GreatSchools rating
- 8/10J F Kennedy Middle SchoolGrades: 5-8Distance: 0.5 mi
- 10/10Natick High SchoolGrades: PK,9-12Distance: 1.1 mi
- 6/10Brown Elementary SchoolGrades: K-4Distance: 0.6 mi
Schools provided by the listing agent
- Elementary: Brown
- Middle: Kennedy
- High: Nhs
Source: MLS PIN. This data may not be complete. We recommend contacting the local school district to confirm school assignments for this home.
Get a cash offer in 3 minutes
Find out how much your home could sell for in as little as 3 minutes with a no-obligation cash offer.
Estimated market value
$1,658,300
Get a cash offer in 3 minutes
Find out how much your home could sell for in as little as 3 minutes with a no-obligation cash offer.
Estimated market value
$1,658,300


