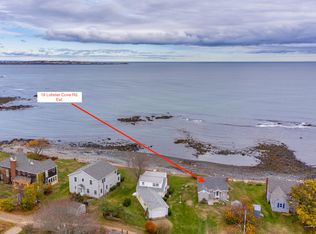Closed
$850,000
22 Lobster Cove Road, York, ME 03909
3beds
1,800sqft
Single Family Residence
Built in 1900
0.7 Acres Lot
$847,800 Zestimate®
$472/sqft
$3,223 Estimated rent
Home value
$847,800
$763,000 - $941,000
$3,223/mo
Zestimate® history
Loading...
Owner options
Explore your selling options
What's special
Whether you're in search of a year-round residence, the perfect vacation getaway, or an investment opportunity, this thoughtfully renovated turn-of-the-century home offers a compelling blend of character, comfort, and location. Situated on desirable Lobster Cove Road, the property is just ¾ mile from iconic Long Sands Beach and minutes from local shops, restaurants, York Village, and major routes north and south. Set on a level 0.70-acre lot in a peaceful neighborhood, the three-story home presents flexibility for future expansion, including the potential for a garage or accessory dwelling unit. A standout feature is the expansive wraparound natural stone veranda—a welcoming outdoor space perfect for morning coffee, casual dining, or simply enjoying the ocean breeze. Inside, a newly designed eat-in farmhouse kitchen combines practicality with style, featuring quartz countertops, under-cabinet lighting, a dedicated coffee station, and contemporary cabinetry. The adjacent dining room offers flexibility as either an everyday gathering spot or a home office. Original heart pine flooring, beautifully refinished, extends through the first and second levels, adding warmth and authenticity. Upstairs, three bedrooms offer peaceful retreats, and the updated bathrooms provide a refined, modern touch. A cozy, carpeted third floor adds versatile living space—ideal for guests, a media room, or a private workspace. The home's curb appeal is undeniable, enhanced by a charming stone wall that frames the property with a sense of history and New England character. Whether you're commuting from Boston (just an hour away), seeking proximity to the beach, or exploring investment potential in one of Maine's most desirable coastal communities, this property offers a rare balance of setting, style, and possibility.
Zillow last checked: 8 hours ago
Listing updated: May 24, 2025 at 12:41pm
Listed by:
Abigail Douris Real EstateLLC
Bought with:
Keller Williams Coastal and Lakes & Mountains Realty
Source: Maine Listings,MLS#: 1619389
Facts & features
Interior
Bedrooms & bathrooms
- Bedrooms: 3
- Bathrooms: 3
- Full bathrooms: 1
- 1/2 bathrooms: 2
Bedroom 1
- Level: Second
- Area: 135.66 Square Feet
- Dimensions: 11.9 x 11.4
Bedroom 2
- Level: Second
- Area: 115.44 Square Feet
- Dimensions: 11.1 x 10.4
Bedroom 3
- Level: Second
- Area: 102.08 Square Feet
- Dimensions: 11.6 x 8.8
Bonus room
- Features: Skylight
- Level: Third
- Area: 477.59 Square Feet
- Dimensions: 29.3 x 16.3
Dining room
- Features: Built-in Features
- Level: First
- Area: 110 Square Feet
- Dimensions: 12.5 x 8.8
Kitchen
- Features: Eat-in Kitchen
- Level: First
- Area: 164.06 Square Feet
- Dimensions: 16.1 x 10.19
Living room
- Features: Informal
- Level: First
- Area: 157.2 Square Feet
- Dimensions: 13.1 x 12
Heating
- Baseboard, Forced Air, Zoned
Cooling
- None
Appliances
- Included: Dishwasher, Electric Range, Refrigerator
Features
- Bathtub
- Flooring: Carpet, Tile, Wood
- Windows: Double Pane Windows
- Basement: Bulkhead,Interior Entry,Full,Sump Pump,Unfinished
- Has fireplace: No
Interior area
- Total structure area: 1,800
- Total interior livable area: 1,800 sqft
- Finished area above ground: 1,800
- Finished area below ground: 0
Property
Parking
- Parking features: Gravel, 1 - 4 Spaces, On Site, Off Street
Features
- Levels: Multi/Split
- Patio & porch: Patio, Porch
- Has view: Yes
- View description: Scenic, Trees/Woods
Lot
- Size: 0.70 Acres
- Features: Near Golf Course, Near Public Beach, Near Shopping, Near Turnpike/Interstate, Near Town, Neighborhood, Level, Open Lot, Landscaped, Wooded
Details
- Parcel number: YORKM0040B0029
- Zoning: RES 1B
Construction
Type & style
- Home type: SingleFamily
- Architectural style: Farmhouse,New Englander
- Property subtype: Single Family Residence
Materials
- Wood Frame, Vinyl Siding
- Foundation: Stone
- Roof: Shingle
Condition
- Year built: 1900
Utilities & green energy
- Electric: Circuit Breakers
- Sewer: Public Sewer
- Water: Public
- Utilities for property: Utilities On
Community & neighborhood
Location
- Region: York
Other
Other facts
- Road surface type: Paved
Price history
| Date | Event | Price |
|---|---|---|
| 5/23/2025 | Sold | $850,000-5%$472/sqft |
Source: | ||
| 4/30/2025 | Pending sale | $894,900$497/sqft |
Source: | ||
| 4/30/2025 | Contingent | $894,900$497/sqft |
Source: | ||
| 4/17/2025 | Listed for sale | $894,900$497/sqft |
Source: | ||
Public tax history
| Year | Property taxes | Tax assessment |
|---|---|---|
| 2024 | $5,179 +21.9% | $616,500 +22.6% |
| 2023 | $4,248 +15.4% | $502,700 +16.7% |
| 2022 | $3,682 -4.6% | $430,700 +11% |
Find assessor info on the county website
Neighborhood: York Harbor
Nearby schools
GreatSchools rating
- 10/10Coastal Ridge Elementary SchoolGrades: 2-4Distance: 0.4 mi
- 9/10York Middle SchoolGrades: 5-8Distance: 1.5 mi
- 8/10York High SchoolGrades: 9-12Distance: 0.5 mi
Get pre-qualified for a loan
At Zillow Home Loans, we can pre-qualify you in as little as 5 minutes with no impact to your credit score.An equal housing lender. NMLS #10287.
Sell for more on Zillow
Get a Zillow Showcase℠ listing at no additional cost and you could sell for .
$847,800
2% more+$16,956
With Zillow Showcase(estimated)$864,756
