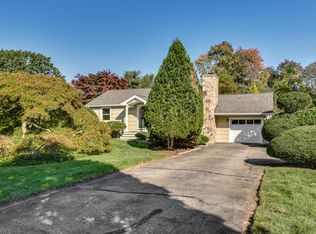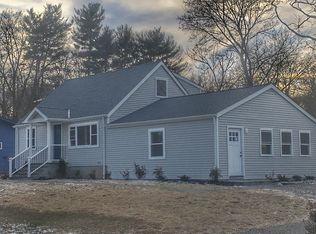Rebuilt and expanded from the studs out creating a dynamic and versatile floorplan with luxurious upgrades and custom craftsmanship. Soaring ceilings and varied height ceilings create additional interest and definition to each space. Details matter and you will be thrilled with the custom architectural features and quality finish work throughout. The moment you step into this sun-filled beauty you will immediately know you are home. In the great room - vaulted ceilings, large windows, and skylights open up the space and the full-masonry fireplace with stone hearth and custom built-in surround will draw you and yours to gather in the heart of the home. The large-cased opening to the kitchen and family areas continues the dynamic flow of the home and a large island, pantry, granite counters, and subway tile backsplash are highlights of the kitchen. The airy breezeway/mudroom offers plenty of space and leads you to the bonus bedroom with a full bathroom - perfect for in-laws, boomerang kids, or private office space. The mudroom actually serves as an active hub of the home and also connects the oversized 2-car garage, back patio, side entrance, and kitchen. Options for a main or second-floor primary bedroom add to the versatility of this impeccable home. Sited on a corner lot, this flat open property has been professionally landscaped and includes an in-ground pool, patio and has one of the most glorious beech trees in town. The West Norwalk location has so much to offer
This property is off market, which means it's not currently listed for sale or rent on Zillow. This may be different from what's available on other websites or public sources.


