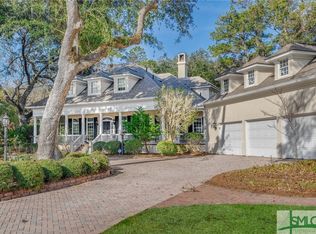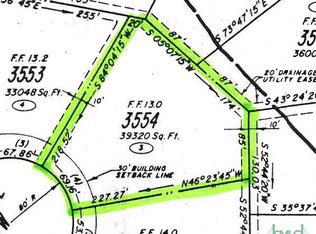Welcome to Midpoint! This custom built, one-owner home is nestled on an impressive estate lot, with a private backyard featuring a screened porch, brick fire pit, pavers, a gazebo and outdoor lighting to set the mood for cozy nights with family or entertaining a larger crowd. Equally as welcoming, is the two story entrance and attention to detail throughout the home. Detailed molding, well maintained hardwood floors and a gourmet kitchen are just a few quality finishes you will find. Downstairs includes an office with attached full bath, which can easily be converted into a downstairs bedroom, a formal living room and separate dining room. Large gourmet kitchen with granite countertops, opens to a breakfast area and family room with cathedral ceiling and large brick fireplace. Upstairs boasts a tranquil master bedroom complete with an en suite and custom closets; two sizable bedrooms with a shared full bath and a large bonus room. Newer roof, windows, HVACs, climate controlled garage.
This property is off market, which means it's not currently listed for sale or rent on Zillow. This may be different from what's available on other websites or public sources.


