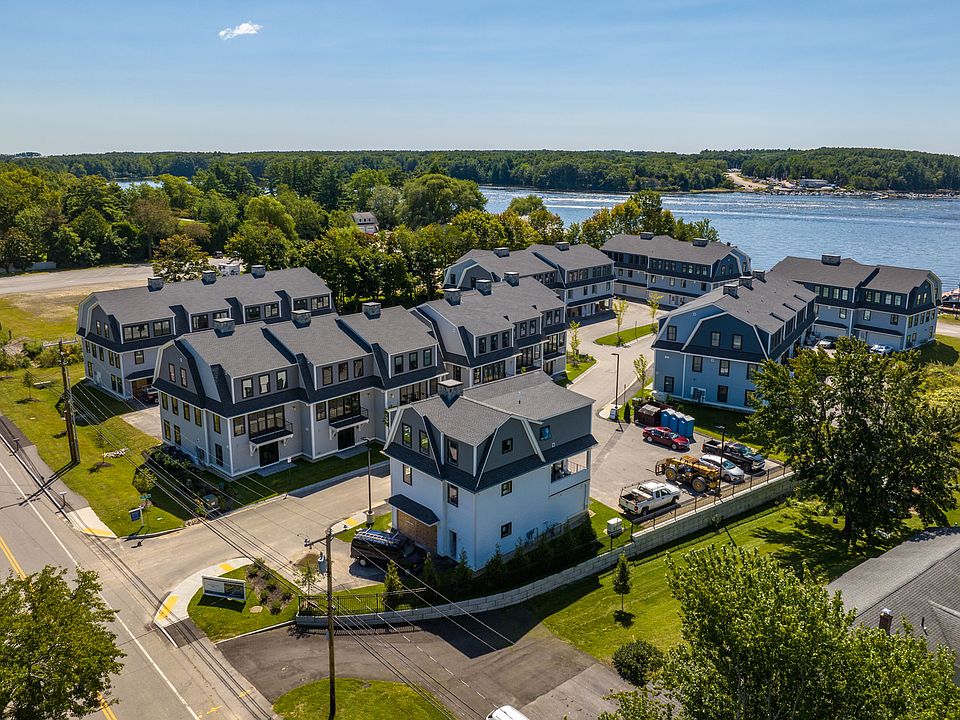FOR A LIMITED TIME, THE BUILDER IS OFFERING A RATE BUY-DOWN PROGRAM THAT REDUCES YOUR INTEREST RATE TO 2.99% IN YEAR ONE, 3.99% YEAR TWO AND THEN FIXED AT 4.99%! ASK FOR DETAILS. BREAKWATER AT LITTLE BAY MARINA - the Seacoast's most exciting waterfront development! These brand-new luxury townhouses designed by TMS Architects feature 2,300-2,600 square feet of high living with 3 bedrooms, 2 full and 2 half bathrooms, a 2-car garage and a PRIVATE ELEVATOR to each level! Wood cabinets, quartz counters, a Professional THERMADOR APPLIANCE PACKAGE, designer fixtures, a linear fireplace, wide rustic white oak hardwood flooring, a custom tiled shower in the Master Suite, a spectacular 12' sliding French door to your private balcony, EV CHARGING in each garage and standby generators for each building! As if all that weren't enough, each unit will also come with a deeded, DEEP WATER DOCK SLIP in the brand-new marina being built just steps from your unit! This marina will give you direct access to all of NH's navigable river systems and the Atlantic Ocean beyond! This site also offers some of the absolute BEST WATER VIEWS available along NH's inland coast and is one of most convenient locations within the Seacoast...Portsmouth is just 6 miles to the East and Silver Square in Dover is 6 miles to the North! The walk from Breakwater to Hilton Park is just 10 minutes each way and offers some amazing views of the Piscataqua River and Little Bay! SUNNY END UNIT!!
Active
$1,450,000
22 LITTLE BAY Drive, Dover, NH 03820
3beds
2,380sqft
Condominium, Townhouse
Built in 2024
3.49 Acres Lot
$1,430,000 Zestimate®
$609/sqft
$-- HOA
What's special
Linear fireplaceDesigner fixturesWood cabinetsBest water viewsPrivate elevatorQuartz countersProfessional thermador appliance package
- 169 days |
- 245 |
- 3 |
Zillow last checked: 7 hours ago
Listing updated: September 03, 2025 at 08:37am
Listed by:
Jamieson Duston,
Duston Leddy Real Estate
Source: PrimeMLS,MLS#: 5037397
Travel times
Schedule tour
Facts & features
Interior
Bedrooms & bathrooms
- Bedrooms: 3
- Bathrooms: 4
- Full bathrooms: 1
- 3/4 bathrooms: 1
- 1/2 bathrooms: 2
Heating
- Natural Gas, Forced Air, Hot Air
Cooling
- Central Air
Appliances
- Included: ENERGY STAR Qualified Dishwasher, Microwave, Mini Fridge, Gas Range, ENERGY STAR Qualified Refrigerator, Tank Water Heater, Wine Cooler, Exhaust Fan
- Laundry: 1st Floor Laundry
Features
- Bar, Ceiling Fan(s), Dining Area, Elevator, Passenger Elevator, Kitchen Island, Kitchen/Dining, Primary BR w/ BA, Walk-In Closet(s)
- Flooring: Hardwood, Tile
- Windows: ENERGY STAR Qualified Windows
- Basement: Finished,Slab
- Number of fireplaces: 1
- Fireplace features: Gas, 1 Fireplace
Interior area
- Total structure area: 2,380
- Total interior livable area: 2,380 sqft
- Finished area above ground: 2,380
- Finished area below ground: 0
Property
Parking
- Total spaces: 2
- Parking features: Paved, Attached
- Garage spaces: 2
Features
- Levels: 3
- Stories: 3
- Patio & porch: Patio
- Exterior features: Boat Launch, Boat Slip/Dock, Dock, Trash, Balcony, ROW to Water
- Has view: Yes
- View description: Water
- Has water view: Yes
- Water view: Water
- Waterfront features: Deep Water Access, River Front, Waterfront
- Body of water: Little Bay
- Frontage length: Road frontage: 200
Lot
- Size: 3.49 Acres
- Features: Condo Development, Street Lights
Details
- Zoning description: LITTLE BAY WATERFRONT
- Other equipment: Sprinkler System, Standby Generator
Construction
Type & style
- Home type: Townhouse
- Architectural style: Gambrel
- Property subtype: Condominium, Townhouse
Materials
- Wood Frame, Composition Exterior, Vinyl Siding
- Foundation: Slab w/ Frost Wall
- Roof: Architectural Shingle
Condition
- New construction: Yes
- Year built: 2024
Details
- Builder name: Tim Noonan Construction
Utilities & green energy
- Electric: 150 Amp Service, Circuit Breakers, Generator
- Sewer: Public Sewer
- Utilities for property: Underground Utilities
Community & HOA
Community
- Security: Security, Security System, HW/Batt Smoke Detector
- Subdivision: Breakwater at Little Bay
HOA
- Amenities included: Maintenance Structure, Landscaping, Boat Launch, Boat Slip/Dock, Docks, Snow Removal, Trash Removal
- Services included: Maintenance Grounds, Plowing, Trash, Condo Association Fee
- Additional fee info: Fee: $415
Location
- Region: Dover
Financial & listing details
- Price per square foot: $609/sqft
- Annual tax amount: $19,307
- Date on market: 4/23/2025
- Road surface type: Paved
About the community
Marina
These brand-new luxury townhomes designed by TMS Architects will feature approx. 2,300-2,400 square feet of high living with 3 bedrooms, 2 full and 2 half bathrooms, a 2-car garage and a PRIVATE ELEVATOR to each level! Standard finishes include wood cabinets, quartz counters, a Professional THERMADOR APPLIANCE PACKAGE, designer fixtures, a linear fireplace, wide rustic white oak hardwood flooring, a custom tiled shower in the Master Suite, a spectacular 12' sliding French door to your private balcony, EV CHARGING STATION in each garage and standby generators for each building! As if all that weren't enough, each unit will also come with a deeded, DEEP WATER DOCK SLIP in the brand-new marina that was just completed steps from your unit! This marina will give you direct access to all of NH's navigable river systems and the Atlantic Ocean beyond! This site also offers some of the absolute BEST WATER VIEWS available along NH's inland coast and is one of the most convenient locations within the Seacoast...Portsmouth is just 6 miles to the East and Silver Square in Dover is 6 miles to the North! The walk from Breakwater to Hilton Park is just 10 minutes each way and offers some amazing views of Dover, Newington and Eliot riverfront!
Source: Tim Noonan Construction

