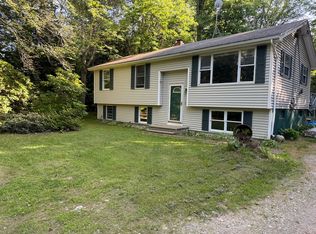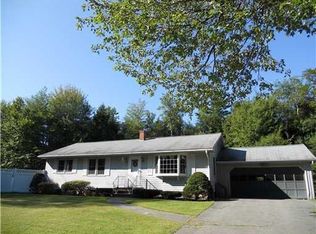Gorgeous Colonial- 3,000SF, 3BR, 2.5BA home, excellent condition. Open interior, beautiful kitchen w/granite, hardwood floors, LR w/gas fireplace, 1st fl den/office. Master suite w/whirlpool, 2nd fl FR, daylight lower level. Wonderful!
This property is off market, which means it's not currently listed for sale or rent on Zillow. This may be different from what's available on other websites or public sources.


