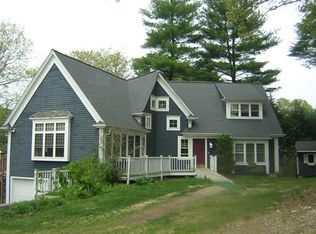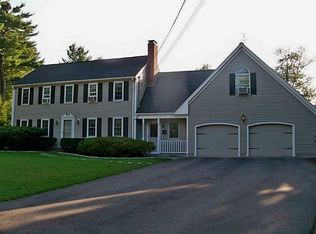Sold for $995,000
$995,000
22 Lincoln Rd, Mansfield, MA 02760
5beds
4,400sqft
Single Family Residence
Built in 1996
0.46 Acres Lot
$1,044,800 Zestimate®
$226/sqft
$4,340 Estimated rent
Home value
$1,044,800
$993,000 - $1.10M
$4,340/mo
Zestimate® history
Loading...
Owner options
Explore your selling options
What's special
22Lincoln.com - Photos, Video, 3D Tour & More - Sought after Lindsey Acres neighborhood... This single owner home is truly made for both entertaining and everyday living. Located on a cul-de-sac, overlooking Black Pond, this spacious home is "move-in" ready with 4 levels of living space from basement to attic. With 5 bedrooms & 2 homes offices, this home was lovingly cared for and upgraded throughout the years. Some of the features include, gorgeous sun room, family room w/ fireplace, large deck overlooking pond, farmer's porch, sprinkler system, central air and hardwood floors. Primary bedroom includes 2 walk in closets and bath. Attic is finished with 2 bedrooms and full bath. Beautiful walk out basement with bar and designed to fit a pool table. This home truly has it all! Showings start @ Open House Friday 4/14 5-6:30 & Saturday 11-12:30
Zillow last checked: 8 hours ago
Listing updated: June 20, 2023 at 08:06am
Listed by:
Arleen Richman 508-524-7702,
RE/MAX Real Estate Center 508-699-1600
Bought with:
Kenneth Farrow
RE/MAX Real Estate Center
Source: MLS PIN,MLS#: 73097879
Facts & features
Interior
Bedrooms & bathrooms
- Bedrooms: 5
- Bathrooms: 4
- Full bathrooms: 3
- 1/2 bathrooms: 1
Primary bedroom
- Features: Bathroom - Full, Walk-In Closet(s), Flooring - Hardwood
- Level: Second
Bedroom 2
- Features: Flooring - Hardwood
- Level: Second
Bedroom 3
- Features: Flooring - Hardwood
- Level: Second
Bedroom 4
- Features: Flooring - Wall to Wall Carpet
- Level: Third
Bedroom 5
- Features: Flooring - Wall to Wall Carpet
- Level: Third
Primary bathroom
- Features: Yes
Bathroom 1
- Features: Bathroom - Half, Flooring - Stone/Ceramic Tile, Pedestal Sink
- Level: First
Bathroom 2
- Features: Bathroom - Full, Bathroom - Double Vanity/Sink, Bathroom - Tiled With Tub & Shower, Closet - Linen, Flooring - Stone/Ceramic Tile, Soaking Tub
- Level: Second
Bathroom 3
- Features: Bathroom - Tiled With Shower Stall, Closet - Linen
- Level: Second
Dining room
- Features: Flooring - Hardwood
- Level: First
Family room
- Features: Closet/Cabinets - Custom Built, Flooring - Hardwood, Recessed Lighting, Crown Molding, Window Seat
- Level: First
Kitchen
- Features: Flooring - Hardwood, Dining Area, Countertops - Stone/Granite/Solid, Kitchen Island, Cabinets - Upgraded, Exterior Access, Recessed Lighting, Remodeled, Slider, Stainless Steel Appliances
- Level: First
Living room
- Features: Flooring - Hardwood
- Level: First
Office
- Features: Closet/Cabinets - Custom Built, Flooring - Hardwood, French Doors, High Speed Internet Hookup
- Level: First
Heating
- Forced Air, Oil
Cooling
- Central Air
Appliances
- Included: Water Heater, Oven, Dishwasher, Trash Compactor, Microwave, Range, Refrigerator, Washer, Dryer, Plumbed For Ice Maker
- Laundry: First Floor, Electric Dryer Hookup, Washer Hookup
Features
- Closet/Cabinets - Custom Built, High Speed Internet Hookup, Bathroom - Tiled With Shower Stall, Closet - Linen, Recessed Lighting, Home Office, Bathroom, Exercise Room, Play Room, Sun Room
- Flooring: Wood, Tile, Carpet, Laminate, Flooring - Hardwood
- Doors: French Doors
- Windows: Insulated Windows, Screens
- Basement: Full,Finished,Walk-Out Access,Interior Entry
- Number of fireplaces: 1
- Fireplace features: Family Room
Interior area
- Total structure area: 4,400
- Total interior livable area: 4,400 sqft
Property
Parking
- Total spaces: 8
- Parking features: Attached, Paved Drive, Off Street
- Attached garage spaces: 2
- Uncovered spaces: 6
Accessibility
- Accessibility features: No
Features
- Patio & porch: Porch, Deck, Patio
- Exterior features: Porch, Deck, Patio, Rain Gutters, Professional Landscaping, Sprinkler System, Screens
- Has view: Yes
- View description: Water, Pond
- Has water view: Yes
- Water view: Pond,Water
- Waterfront features: Waterfront, Pond
- Frontage length: 116.00
Lot
- Size: 0.46 Acres
- Features: Corner Lot
Details
- Parcel number: M:0038 B:0403 L:0000,2875846
- Zoning: Res
Construction
Type & style
- Home type: SingleFamily
- Architectural style: Colonial
- Property subtype: Single Family Residence
Materials
- Frame
- Foundation: Concrete Perimeter
- Roof: Shingle
Condition
- Year built: 1996
Utilities & green energy
- Electric: Circuit Breakers, 200+ Amp Service
- Sewer: Private Sewer
- Water: Public
- Utilities for property: for Electric Dryer, Washer Hookup, Icemaker Connection
Community & neighborhood
Community
- Community features: Shopping, Pool, Tennis Court(s), Park, Walk/Jog Trails, Stable(s), Medical Facility, Highway Access, House of Worship, Public School
Location
- Region: Mansfield
- Subdivision: Lindsey Acres
Other
Other facts
- Listing terms: Contract
Price history
| Date | Event | Price |
|---|---|---|
| 6/20/2023 | Sold | $995,000+13.1%$226/sqft |
Source: MLS PIN #73097879 Report a problem | ||
| 4/12/2023 | Listed for sale | $879,900+225.9%$200/sqft |
Source: MLS PIN #73097879 Report a problem | ||
| 9/9/1996 | Sold | $270,000$61/sqft |
Source: Public Record Report a problem | ||
Public tax history
| Year | Property taxes | Tax assessment |
|---|---|---|
| 2025 | $9,790 -1.5% | $830,400 -3.6% |
| 2024 | $9,938 +5.5% | $861,200 +17% |
| 2023 | $9,416 +5.9% | $736,200 +15.4% |
Find assessor info on the county website
Neighborhood: 02760
Nearby schools
GreatSchools rating
- 5/10Joseph W Martin Jr Elementary SchoolGrades: K-5Distance: 1.1 mi
- 6/10North Attleborough Middle SchoolGrades: 6-8Distance: 1.9 mi
- 7/10North Attleboro High SchoolGrades: 9-12Distance: 2 mi
Schools provided by the listing agent
- Elementary: Martin
Source: MLS PIN. This data may not be complete. We recommend contacting the local school district to confirm school assignments for this home.
Get a cash offer in 3 minutes
Find out how much your home could sell for in as little as 3 minutes with a no-obligation cash offer.
Estimated market value
$1,044,800

