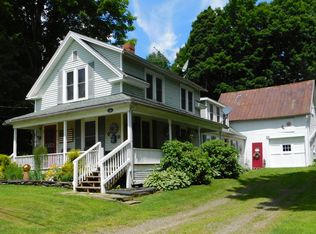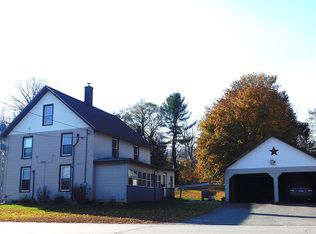Closed
$217,000
22 Liberty Street, Dexter, ME 04930
3beds
1,474sqft
Single Family Residence
Built in 1916
0.64 Acres Lot
$224,800 Zestimate®
$147/sqft
$2,146 Estimated rent
Home value
$224,800
$148,000 - $339,000
$2,146/mo
Zestimate® history
Loading...
Owner options
Explore your selling options
What's special
Step into rustic charm combined with modern conveniences in this beautiful 3-bedroom, 2-bathroom farmhouse. Nestled in a serene setting just minutes from the sparkling waters of Lake
Wassookeag in Dexter Maine, this home is a perfect blend of classic elegance and contemporary comforts. The heart of the home boasts a stunning, fully updated kitchen with high-end appliances, sleek countertops, and custom cabinetry, designed for both beauty and functionality. Enjoy your morning coffee or an evening sunset on the expansive, covered porch that surrounds the house, offering panoramic views of your tranquil surroundings, then relax and unwind in the elegant, vintage-style claw foot bathtub, a perfect complement to the farmhouse's charm. Outdoor enthusiasts will love the proximity to thrilling ATV trails, offering endless adventure just steps from your door and then stay connected with high-speed internet and cable, ensuring modern connectivity in a charming rural setting. The good sized detach garage offers tons of storage space overhead, and a chicken coop too and a double lot gives you all the space you could possibly desire! This idyllic farmhouse offers a lifestyle where rustic charm meets modern convenience. Whether you're looking to settle into a peaceful retreat or entertain family and friends, this property is the perfect place to call home.
Zillow last checked: 8 hours ago
Listing updated: October 22, 2025 at 01:55pm
Listed by:
Berkshire Hathaway HomeServices Northeast Real Estate
Bought with:
The Whittemore Realty Group
Source: Maine Listings,MLS#: 1601213
Facts & features
Interior
Bedrooms & bathrooms
- Bedrooms: 3
- Bathrooms: 2
- Full bathrooms: 2
Primary bedroom
- Level: Second
- Area: 208 Square Feet
- Dimensions: 16 x 13
Bedroom 1
- Level: Second
- Area: 126 Square Feet
- Dimensions: 10.5 x 12
Bedroom 2
- Level: Second
- Area: 136.5 Square Feet
- Dimensions: 10.5 x 13
Dining room
- Features: Dining Area
- Level: First
- Area: 186 Square Feet
- Dimensions: 12 x 15.5
Kitchen
- Features: Eat-in Kitchen, Heat Stove
- Level: First
- Area: 165 Square Feet
- Dimensions: 11 x 15
Heating
- Forced Air, Stove
Cooling
- None
Appliances
- Included: Dishwasher, Disposal, Dryer, Electric Range, Refrigerator, Washer
Features
- Attic, Bathtub
- Flooring: Carpet, Wood
- Basement: Interior Entry,Full,Unfinished
- Has fireplace: No
Interior area
- Total structure area: 1,474
- Total interior livable area: 1,474 sqft
- Finished area above ground: 1,474
- Finished area below ground: 0
Property
Parking
- Total spaces: 1
- Parking features: Paved, 1 - 4 Spaces, Detached, Storage
- Garage spaces: 1
Features
- Patio & porch: Porch
Lot
- Size: 0.64 Acres
- Features: Near Golf Course, Near Public Beach, Near Shopping, Near Town, Neighborhood, Near Railroad, Level, Open Lot, Rolling Slope, Landscaped, Wooded
Details
- Parcel number: DEXTM014L40
- Zoning: Residential
- Other equipment: Internet Access Available
Construction
Type & style
- Home type: SingleFamily
- Architectural style: Farmhouse,Other
- Property subtype: Single Family Residence
Materials
- Wood Frame, Shingle Siding, Wood Siding
- Roof: Shingle
Condition
- Year built: 1916
Utilities & green energy
- Electric: Circuit Breakers
- Sewer: Public Sewer
- Water: Public
- Utilities for property: Utilities On
Community & neighborhood
Location
- Region: Dexter
Other
Other facts
- Road surface type: Paved
Price history
| Date | Event | Price |
|---|---|---|
| 11/23/2024 | Listing removed | $229,000$155/sqft |
Source: BHHS broker feed #1601213 | ||
| 11/23/2024 | Pending sale | $229,000+5.5%$155/sqft |
Source: | ||
| 11/22/2024 | Sold | $217,000-5.2%$147/sqft |
Source: | ||
| 10/12/2024 | Contingent | $229,000$155/sqft |
Source: | ||
| 9/27/2024 | Listed for sale | $229,000-8.4%$155/sqft |
Source: | ||
Public tax history
| Year | Property taxes | Tax assessment |
|---|---|---|
| 2024 | $2,095 -0.6% | $106,900 -0.1% |
| 2023 | $2,108 | $107,000 +1.5% |
| 2022 | $2,108 +2% | $105,400 |
Find assessor info on the county website
Neighborhood: 04930
Nearby schools
GreatSchools rating
- 3/10Ridge View Community SchoolGrades: PK-8Distance: 1.1 mi
- 4/10Dexter Regional High SchoolGrades: 9-12Distance: 0.8 mi

Get pre-qualified for a loan
At Zillow Home Loans, we can pre-qualify you in as little as 5 minutes with no impact to your credit score.An equal housing lender. NMLS #10287.

