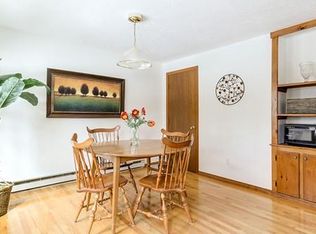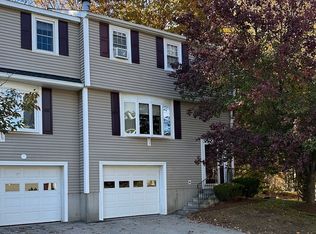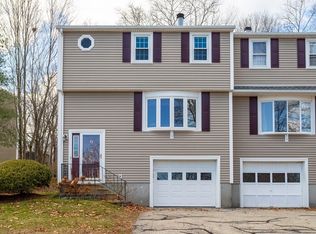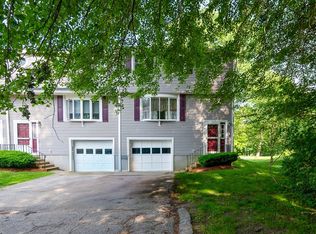Sold for $335,000 on 11/16/23
$335,000
22 Lexington Rd, Millbury, MA 01527
2beds
1,320sqft
Condominium, Townhouse
Built in 1984
-- sqft lot
$350,300 Zestimate®
$254/sqft
$2,457 Estimated rent
Home value
$350,300
$333,000 - $368,000
$2,457/mo
Zestimate® history
Loading...
Owner options
Explore your selling options
What's special
2 bed/2 bath end unit condo located in a quiet complex is the perfect place to call home for those seeking a peaceful living environment. This condo offers a serene retreat from the hustle & bustle of everyday life. As you enter, you'll be greeted by an inviting living area, fully equipped with a fireplace and pellet stove. The bay windows flood the space with natural light, creating a cheerful and inviting ambiance throughout the day. The kitchen with attached dining area leads to the private balcony, where you can savor your morning coffee or unwind with a book while overlooking the peaceful yard. A full bath rounds out the main level. Upstairs, the two bedrooms are generously sized and offer a tranquil escape for restful nights both w spacious closets. There is also a full bath w double sinks and a tub/shower. A bonus room in the LL leads to the utility room w water heater and W/D hookups and a 1 car garage w extra storage. Don't miss this condo--- schedule your showing today.
Zillow last checked: 8 hours ago
Listing updated: November 16, 2023 at 11:12am
Listed by:
Sue Gordon 508-333-4672,
Castinetti Realty Group 508-719-8804,
Gary Kelley 508-733-6005
Bought with:
Alise Bartolini
Castinetti Realty Group
Source: MLS PIN,MLS#: 73169152
Facts & features
Interior
Bedrooms & bathrooms
- Bedrooms: 2
- Bathrooms: 2
- Full bathrooms: 1
- 1/2 bathrooms: 1
Primary bedroom
- Features: Closet, Flooring - Wall to Wall Carpet
- Level: Second
- Area: 208
- Dimensions: 16 x 13
Bedroom 2
- Features: Closet, Flooring - Wall to Wall Carpet
- Level: Second
- Area: 165
- Dimensions: 15 x 11
Primary bathroom
- Features: No
Bathroom 1
- Features: Bathroom - Full, Bathroom - With Shower Stall
- Level: First
- Area: 80
- Dimensions: 10 x 8
Bathroom 2
- Features: Bathroom - Full, Bathroom - Double Vanity/Sink, Bathroom - With Tub & Shower, Closet - Linen
- Level: Second
- Area: 40
- Dimensions: 8 x 5
Dining room
- Features: Closet, Flooring - Hardwood, Exterior Access
- Level: Main,First
- Area: 143
- Dimensions: 13 x 11
Kitchen
- Features: Flooring - Hardwood, Stainless Steel Appliances
- Level: Main,First
- Area: 80
- Dimensions: 10 x 8
Living room
- Features: Wood / Coal / Pellet Stove, Flooring - Hardwood, Window(s) - Bay/Bow/Box
- Level: Main,First
- Area: 192
- Dimensions: 16 x 12
Heating
- Electric, Pellet Stove
Cooling
- Wall Unit(s)
Appliances
- Laundry: Electric Dryer Hookup, Washer Hookup, In Basement, In Unit
Features
- Cedar Closet(s), Den
- Flooring: Tile, Vinyl, Carpet, Bamboo, Flooring - Wall to Wall Carpet
- Has basement: Yes
- Number of fireplaces: 1
- Fireplace features: Living Room
- Common walls with other units/homes: End Unit
Interior area
- Total structure area: 1,320
- Total interior livable area: 1,320 sqft
Property
Parking
- Total spaces: 2
- Parking features: Attached, Garage Door Opener, Storage, Off Street, Deeded, Guest, Paved
- Attached garage spaces: 1
- Uncovered spaces: 1
Features
- Entry location: Unit Placement(Street)
- Patio & porch: Deck
- Exterior features: Deck
Details
- Parcel number: M:048 B:0000022 L:L,3581144
- Zoning: 1021
Construction
Type & style
- Home type: Townhouse
- Property subtype: Condominium, Townhouse
Materials
- Frame
- Roof: Shingle
Condition
- Year built: 1984
Utilities & green energy
- Electric: Circuit Breakers
- Sewer: Public Sewer
- Water: Public
- Utilities for property: for Electric Range, for Electric Dryer, Washer Hookup
Community & neighborhood
Community
- Community features: Shopping, Park, Highway Access
Location
- Region: Millbury
HOA & financial
HOA
- HOA fee: $350 monthly
- Services included: Insurance, Maintenance Structure, Road Maintenance, Maintenance Grounds, Snow Removal, Trash, Reserve Funds
Price history
| Date | Event | Price |
|---|---|---|
| 11/16/2023 | Sold | $335,000$254/sqft |
Source: MLS PIN #73169152 | ||
| 10/16/2023 | Contingent | $335,000$254/sqft |
Source: MLS PIN #73169152 | ||
| 10/11/2023 | Listed for sale | $335,000$254/sqft |
Source: MLS PIN #73169152 | ||
| 10/2/2023 | Contingent | $335,000$254/sqft |
Source: MLS PIN #73163949 | ||
| 9/27/2023 | Listed for sale | $335,000+58%$254/sqft |
Source: MLS PIN #73163949 | ||
Public tax history
| Year | Property taxes | Tax assessment |
|---|---|---|
| 2025 | $3,123 | $202,400 |
| 2024 | $3,123 | $202,400 |
| 2023 | $3,123 | $202,400 |
Find assessor info on the county website
Neighborhood: 01527
Nearby schools
GreatSchools rating
- NAElmwood Street SchoolGrades: PK-2Distance: 2.4 mi
- 4/10Millbury Junior/Senior High SchoolGrades: 7-12Distance: 1.9 mi
- 5/10Raymond E. Shaw Elementary SchoolGrades: 3-6Distance: 2.5 mi
Schools provided by the listing agent
- Elementary: Elmwood/Shaw
- Middle: Millbury Jr/Sr
- High: Millbury Jr/Sr
Source: MLS PIN. This data may not be complete. We recommend contacting the local school district to confirm school assignments for this home.
Get a cash offer in 3 minutes
Find out how much your home could sell for in as little as 3 minutes with a no-obligation cash offer.
Estimated market value
$350,300
Get a cash offer in 3 minutes
Find out how much your home could sell for in as little as 3 minutes with a no-obligation cash offer.
Estimated market value
$350,300



