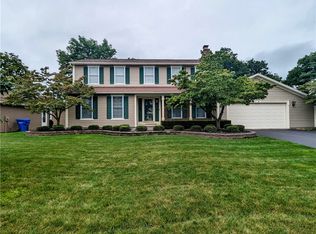Closed
$320,000
22 Letchworth Ave, Rochester, NY 14626
5beds
2,858sqft
Single Family Residence
Built in 1988
0.28 Acres Lot
$410,600 Zestimate®
$112/sqft
$3,212 Estimated rent
Home value
$410,600
$386,000 - $439,000
$3,212/mo
Zestimate® history
Loading...
Owner options
Explore your selling options
What's special
You don’t want to miss this rare opportunity! Beautifully updated colonial with a great layout including a true first-floor in-law suite! It's the perfect setup for a family member or friend, with their own private entrance, kitchen, living room, bedroom, and bathroom. There is a slider for access to the backyard and a separate furnace and hot water tank. The first floor in the main home includes a large dining/second living room, a newly remodeled eat-in kitchen with quartz countertops (2020), and an open floor concept living room with a wood-burning fireplace. The second floor includes a large primary suite with a walk-in closet and ensuite, 3 additional bedrooms, and 1 full bathroom. All second-floor bedrooms have brand-new vinyl flooring (2023). Move in right in time for summer to enjoy the large deck, above-ground pool (2019), fully fenced-in yard, and shed (2019) to store furniture and your pool must-haves! Other updates include new furnace/ac (2021), 3 car wide driveway (2021), and garage door (2021). Nothing to do but move in! OPEN HOUSE Saturday, April 22nd from 1:00-2:30PM. DELAYED NEGOTIATIONS Tuesday, April 25th at 10AM.
Zillow last checked: 8 hours ago
Listing updated: June 16, 2023 at 09:10am
Listed by:
Anthony I. Scorsone 585-797-5815,
RE/MAX Plus,
Kelly A Roche 585-689-3081,
RE/MAX Plus
Bought with:
Mary Jane Mahon, 30MA0735563
RE/MAX Plus
Source: NYSAMLSs,MLS#: R1463472 Originating MLS: Rochester
Originating MLS: Rochester
Facts & features
Interior
Bedrooms & bathrooms
- Bedrooms: 5
- Bathrooms: 4
- Full bathrooms: 3
- 1/2 bathrooms: 1
- Main level bathrooms: 2
- Main level bedrooms: 1
Heating
- Gas, Forced Air
Cooling
- Central Air
Appliances
- Included: Appliances Negotiable, Gas Water Heater
- Laundry: In Basement, Main Level
Features
- Eat-in Kitchen, Separate/Formal Living Room, Quartz Counters, Sliding Glass Door(s), Solid Surface Counters, Bedroom on Main Level, In-Law Floorplan
- Flooring: Carpet, Ceramic Tile, Laminate, Luxury Vinyl, Varies
- Doors: Sliding Doors
- Basement: Full,Sump Pump
- Number of fireplaces: 1
Interior area
- Total structure area: 2,858
- Total interior livable area: 2,858 sqft
Property
Parking
- Total spaces: 2
- Parking features: Attached, Garage, Driveway, Garage Door Opener
- Attached garage spaces: 2
Features
- Levels: Two
- Stories: 2
- Patio & porch: Deck
- Exterior features: Blacktop Driveway, Deck, Fully Fenced, Pool
- Pool features: In Ground
- Fencing: Full
Lot
- Size: 0.28 Acres
- Dimensions: 80 x 150
- Features: Corner Lot, Residential Lot
Details
- Additional structures: Shed(s), Storage
- Parcel number: 2628000730200006001000
- Special conditions: Standard
Construction
Type & style
- Home type: SingleFamily
- Architectural style: Colonial,Two Story
- Property subtype: Single Family Residence
Materials
- Vinyl Siding
- Foundation: Block
- Roof: Asphalt
Condition
- Resale
- Year built: 1988
Utilities & green energy
- Sewer: Connected
- Water: Connected, Public
- Utilities for property: Cable Available, High Speed Internet Available, Sewer Connected, Water Connected
Community & neighborhood
Location
- Region: Rochester
- Subdivision: Renaissance Estates Sec 0
Other
Other facts
- Listing terms: Cash,Conventional,FHA,VA Loan
Price history
| Date | Event | Price |
|---|---|---|
| 6/9/2023 | Sold | $320,000+6.7%$112/sqft |
Source: | ||
| 4/27/2023 | Pending sale | $299,900$105/sqft |
Source: | ||
| 4/26/2023 | Contingent | $299,900$105/sqft |
Source: | ||
| 4/18/2023 | Listed for sale | $299,900+51.5%$105/sqft |
Source: | ||
| 7/12/2016 | Sold | $198,000-10%$69/sqft |
Source: | ||
Public tax history
| Year | Property taxes | Tax assessment |
|---|---|---|
| 2024 | -- | $261,100 |
| 2023 | -- | $261,100 +9.7% |
| 2022 | -- | $238,000 |
Find assessor info on the county website
Neighborhood: 14626
Nearby schools
GreatSchools rating
- NAAutumn Lane Elementary SchoolGrades: PK-2Distance: 0.9 mi
- 4/10Olympia High SchoolGrades: 6-12Distance: 2.5 mi
- 6/10Craig Hill Elementary SchoolGrades: 3-5Distance: 1.2 mi
Schools provided by the listing agent
- District: Greece
Source: NYSAMLSs. This data may not be complete. We recommend contacting the local school district to confirm school assignments for this home.

