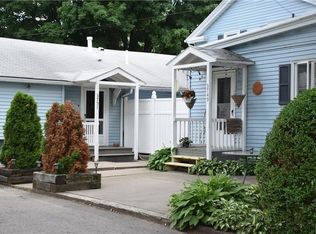Closed
$165,000
22 Leroy St, Rochester, NY 14612
4beds
1,644sqft
Single Family Residence
Built in 1915
3,798.43 Square Feet Lot
$205,500 Zestimate®
$100/sqft
$2,301 Estimated rent
Home value
$205,500
$187,000 - $226,000
$2,301/mo
Zestimate® history
Loading...
Owner options
Explore your selling options
What's special
Opportunity is knocking – are you answering? This 1,644-square-foot home in Rochester has SO.MUCH.POTENTIAL! The first floor of this home has multiple living spaces including the enclosed front porch, a large living area at the front of the home, a smaller room just behind it with a fireplace which would make a very cozy den or reading room, and then another enclosed back porch which could be a great dining area! The kitchen has white cabinets with plenty of storage and matching stainless steel appliances. The second floor has 3 spacious bedrooms with beautiful hardwood flooring, an enclosed deck that could be a great closet or office, and a full bathroom. Up just one more floor and you’ll find the home’s 4th bedroom – which is very spacious and private. Out back is a manageable-sized green yard and a one-car detached garage. Whether you’re looking for a home to put some sweat equity into while you make it yours, or your next investment opportunity, don’t miss out on this one.
Zillow last checked: 8 hours ago
Listing updated: November 08, 2023 at 11:24am
Listed by:
Sharon M. Quataert 585-900-1111,
Sharon Quataert Realty
Bought with:
Grant D. Pettrone, 10491209675
Revolution Real Estate
Source: NYSAMLSs,MLS#: R1496739 Originating MLS: Rochester
Originating MLS: Rochester
Facts & features
Interior
Bedrooms & bathrooms
- Bedrooms: 4
- Bathrooms: 2
- Full bathrooms: 1
- 1/2 bathrooms: 1
- Main level bathrooms: 1
Heating
- Gas, Baseboard, Steam
Appliances
- Included: Appliances Negotiable, Dryer, Dishwasher, Gas Oven, Gas Range, Gas Water Heater, Microwave, Refrigerator, Washer
- Laundry: In Basement
Features
- Ceiling Fan(s), Separate/Formal Dining Room, Eat-in Kitchen, Separate/Formal Living Room, Sliding Glass Door(s)
- Flooring: Hardwood, Tile, Varies, Vinyl
- Doors: Sliding Doors
- Basement: Full
- Number of fireplaces: 1
Interior area
- Total structure area: 1,644
- Total interior livable area: 1,644 sqft
Property
Parking
- Total spaces: 1
- Parking features: Detached, Garage
- Garage spaces: 1
Features
- Patio & porch: Enclosed, Patio, Porch, Screened
- Exterior features: Blacktop Driveway, Patio
Lot
- Size: 3,798 sqft
- Dimensions: 34 x 110
- Features: Near Public Transit, Residential Lot
Details
- Parcel number: 26140006044000020210000000
- Special conditions: Estate
Construction
Type & style
- Home type: SingleFamily
- Architectural style: Historic/Antique
- Property subtype: Single Family Residence
Materials
- Aluminum Siding, Steel Siding, Vinyl Siding, Copper Plumbing, PEX Plumbing
- Foundation: Block
Condition
- Resale
- Year built: 1915
Utilities & green energy
- Electric: Circuit Breakers
- Sewer: Connected
- Water: Connected, Public
- Utilities for property: Cable Available, Sewer Connected, Water Connected
Community & neighborhood
Location
- Region: Rochester
- Subdivision: Wyanoke
Other
Other facts
- Listing terms: Cash,Conventional,FHA,VA Loan
Price history
| Date | Event | Price |
|---|---|---|
| 11/7/2023 | Sold | $165,000+50.1%$100/sqft |
Source: | ||
| 9/19/2023 | Pending sale | $109,900$67/sqft |
Source: | ||
| 9/12/2023 | Listed for sale | $109,900$67/sqft |
Source: | ||
Public tax history
| Year | Property taxes | Tax assessment |
|---|---|---|
| 2024 | -- | $150,000 +57.4% |
| 2023 | -- | $95,300 |
| 2022 | -- | $95,300 |
Find assessor info on the county website
Neighborhood: Charlotte
Nearby schools
GreatSchools rating
- 3/10School 42 Abelard ReynoldsGrades: PK-6Distance: 0.6 mi
- NANortheast College Preparatory High SchoolGrades: 9-12Distance: 0.5 mi
Schools provided by the listing agent
- District: Rochester
Source: NYSAMLSs. This data may not be complete. We recommend contacting the local school district to confirm school assignments for this home.
