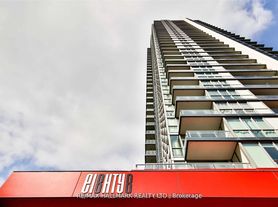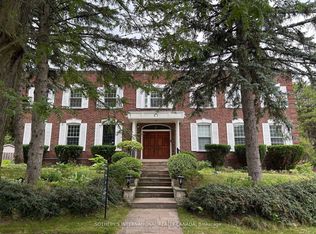Highest Quality Of Finishes In Willowdale, 50 Feet Wide Lot.In A Class Of Its Own! Exquisitely Designed and Thoughtfully Planned Custom Residence Built in 2018; this home showcases impeccable craftsmanship and refined details throughout. Highlights include extensive custom millwork and built-ins; paneled walls, private library, elegant wainscoting, and a custom wall unit. Premium finishes include marble and hardwood flooring, LED pot lights, crown molding, and five skylights that flood the space with natural light. The gourmet kitchen features high-quality cabinetry, a spacious breakfast area, and top-of-the-line Thermador appliances. The professionally finished walk-out basement offers a large recreation area, one additional bedroom, two 3-piece bathrooms. Exterior is clad in stunning limestone with elegant copper bay window accents, and durable brick finishes on the sides and rear. The fully landscaped backyard completed with a large deck and patio, and a fully fenced yard - ideal for entertaining or relaxing in private.
House for rent
C$7,800/mo
22 Leona Dr, Toronto, ON M2N 4V5
5beds
Price may not include required fees and charges.
Singlefamily
Available now
Central air
Ensuite laundry
7 Attached garage spaces parking
Natural gas, forced air, fireplace
What's special
- 14 days |
- -- |
- -- |
Zillow last checked: 8 hours ago
Listing updated: December 11, 2025 at 08:05pm
Travel times
Facts & features
Interior
Bedrooms & bathrooms
- Bedrooms: 5
- Bathrooms: 7
- Full bathrooms: 7
Heating
- Natural Gas, Forced Air, Fireplace
Cooling
- Central Air
Appliances
- Included: Oven
- Laundry: Ensuite
Features
- Has basement: Yes
- Has fireplace: Yes
Property
Parking
- Total spaces: 7
- Parking features: Attached, Private
- Has attached garage: Yes
- Details: Contact manager
Features
- Stories: 2
- Exterior features: Contact manager
Details
- Parcel number: 101040293
Construction
Type & style
- Home type: SingleFamily
- Property subtype: SingleFamily
Materials
- Roof: Asphalt
Community & HOA
Location
- Region: Toronto
Financial & listing details
- Lease term: Contact For Details
Price history
Price history is unavailable.
Neighborhood: Willowdale East
Nearby schools
GreatSchools rating
No schools nearby
We couldn't find any schools near this home.

