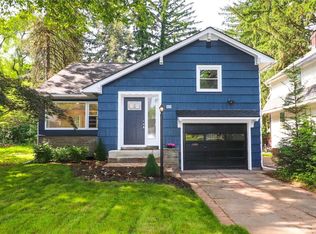Closed
$236,000
22 Legran Rd, Rochester, NY 14617
3beds
1,380sqft
Single Family Residence
Built in 1927
6,969.6 Square Feet Lot
$271,700 Zestimate®
$171/sqft
$2,369 Estimated rent
Home value
$271,700
$258,000 - $288,000
$2,369/mo
Zestimate® history
Loading...
Owner options
Explore your selling options
What's special
Here it is! The One You Have Been Waiting For! Absolutely Brimming w/Exceptional Architectural Details Including Leaded Glass, Natural Gumwood Trim, Columns, Archways, Crown Moldings & BEAUTIFULLY REFINISHED HARDWOOD FLOORS TOP TO BOTTOM. A Freshly Painted Interior in Neutral Colors Highlight the Formal Living Room w/Decorative Fireplace, Built-in Bookshelves & Adjacent Office/Study. Impressive Arched Doorway Leads You Into Formal Dining Room w/Ample Room for Entertaining! An Updated Kitchen w/Included Stainless Appliances & Front Foyer w/Period Tile Floor & Guest Closet Complete the First Floor. Upstairs Features 3 Bedrooms & a Fully Renovated Full Bath in Current Finishes Including Marble Floors and Vanity. The Third Floor/Attic is Ready to Finish w/Added Insulation to Create More Living Space. Updated Mechanics Including a 2017 Tear-Off Roof & CENTRAL AIR CONDITIONING in 2020! Outside You Will Enjoy a Beautifully Maintained Park-Like Lot w/Paver Stone Patio for Outdoor Relaxing. Listen to the Lions Roar from the Zoo! a One Car Garage w/Electric Opener & Low Maintenance Concrete Driveway. Lucky You, Greenlight! Steps to All Amenities! Delayed Negotiations Until 9/17 @ 12 NOON.
Zillow last checked: 8 hours ago
Listing updated: October 24, 2023 at 06:12am
Listed by:
Mark H. Mackey 585-218-6816,
RE/MAX Realty Group
Bought with:
Sylvia Bauer, 10401295702
Howard Hanna
Source: NYSAMLSs,MLS#: R1497348 Originating MLS: Rochester
Originating MLS: Rochester
Facts & features
Interior
Bedrooms & bathrooms
- Bedrooms: 3
- Bathrooms: 2
- Full bathrooms: 1
- 1/2 bathrooms: 1
Heating
- Gas, Forced Air
Cooling
- Central Air
Appliances
- Included: Dryer, Gas Oven, Gas Range, Gas Water Heater, Refrigerator, Washer
Features
- Den, Separate/Formal Dining Room, Entrance Foyer, Natural Woodwork, Programmable Thermostat
- Flooring: Ceramic Tile, Hardwood, Tile, Varies
- Windows: Leaded Glass, Thermal Windows
- Basement: Full
- Number of fireplaces: 1
Interior area
- Total structure area: 1,380
- Total interior livable area: 1,380 sqft
Property
Parking
- Total spaces: 1
- Parking features: Detached, Electricity, Garage, Driveway, Garage Door Opener
- Garage spaces: 1
Features
- Levels: Two
- Stories: 2
- Exterior features: Concrete Driveway
Lot
- Size: 6,969 sqft
- Dimensions: 47 x 162
- Features: Corner Lot, Near Public Transit, Residential Lot
Details
- Parcel number: 2634000760900002021000
- Special conditions: Standard
Construction
Type & style
- Home type: SingleFamily
- Architectural style: Colonial
- Property subtype: Single Family Residence
Materials
- Stucco, Copper Plumbing
- Foundation: Block
- Roof: Asphalt
Condition
- Resale
- Year built: 1927
Utilities & green energy
- Electric: Circuit Breakers
- Sewer: Connected
- Water: Connected, Public
- Utilities for property: Cable Available, High Speed Internet Available, Sewer Connected, Water Connected
Community & neighborhood
Location
- Region: Rochester
- Subdivision: Montrose Map
Other
Other facts
- Listing terms: Cash,Conventional,FHA
Price history
| Date | Event | Price |
|---|---|---|
| 10/23/2023 | Sold | $236,000+34.9%$171/sqft |
Source: | ||
| 9/17/2023 | Pending sale | $174,900$127/sqft |
Source: | ||
| 9/12/2023 | Listed for sale | $174,900+63.5%$127/sqft |
Source: | ||
| 12/15/2017 | Sold | $107,000+2%$78/sqft |
Source: | ||
| 10/25/2017 | Listed for sale | $104,900$76/sqft |
Source: Hunt Real Estate ERA #R1080950 Report a problem | ||
Public tax history
| Year | Property taxes | Tax assessment |
|---|---|---|
| 2024 | -- | $177,000 +12% |
| 2023 | -- | $158,000 +32.1% |
| 2022 | -- | $119,600 |
Find assessor info on the county website
Neighborhood: 14617
Nearby schools
GreatSchools rating
- 9/10Briarwood SchoolGrades: K-3Distance: 0.4 mi
- 5/10Dake Junior High SchoolGrades: 7-8Distance: 0.9 mi
- 8/10Irondequoit High SchoolGrades: 9-12Distance: 0.9 mi
Schools provided by the listing agent
- District: West Irondequoit
Source: NYSAMLSs. This data may not be complete. We recommend contacting the local school district to confirm school assignments for this home.
