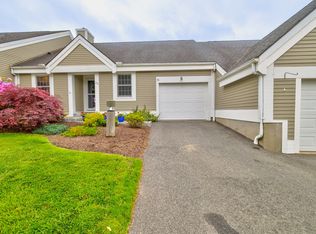Sold for $500,000 on 08/08/23
$500,000
22 Legend Hill Road #22, Madison, CT 06443
2beds
1,946sqft
Condominium
Built in 1984
-- sqft lot
$581,000 Zestimate®
$257/sqft
$3,328 Estimated rent
Home value
$581,000
$546,000 - $627,000
$3,328/mo
Zestimate® history
Loading...
Owner options
Explore your selling options
What's special
WELCOME TO 22 LEGEND HILL ROAD! One of the Shorelines premier condominium communities with a long list of amenities. Just in time to enjoy the in-ground pool, beautiful historic clubhouse as well as the renovated tennis and pickleball courts! This sought after "B" unit has been well maintained and loved by it's current owners for the past 23 years. The newly renovated enclosed sun-porch was completed in 2020 which includes new Anderson windows. Private and surrounded by beautiful lawn and trees, the sun-porch is a real sanctuary and adds 168 square feet to the unit. The first floor consists of the kitchen with newer oven/range, dishwasher and microwave, the living room with a wood burning fireplace, a dining area, the sun-porch, the primary bedroom with a walk-in closet and a full bath, the second bedroom and an additional full bath, as well as the laundry. Many new Anderson windows throughout the first floor. Access to a two-car garage is off of the hallway as well as the staircase to the beautifully finished lower level, which makes for a great multi purpose space: office, exercise, playroom or additional guest space. Legend Hill is a wonderful community, whether you are downsizing along the Shoreline or moving in from out of state, this is a wonderful place to call home and make new and lasting friendships. Don't miss this great opportunity to live in Legend Hill! PROFESSIONAL PHOTOS BY JUNE 12TH.
Zillow last checked: 8 hours ago
Listing updated: July 09, 2024 at 08:18pm
Listed by:
Laurie Mazzeo 203-641-6837,
William Pitt Sotheby's Int'l 203-245-6700
Bought with:
Paul Sain, RES.0825972
Our Home Realty Advisors
Source: Smart MLS,MLS#: 170575808
Facts & features
Interior
Bedrooms & bathrooms
- Bedrooms: 2
- Bathrooms: 2
- Full bathrooms: 2
Primary bedroom
- Features: Full Bath, Walk-In Closet(s), Wall/Wall Carpet
- Level: Main
- Area: 217 Square Feet
- Dimensions: 14 x 15.5
Bedroom
- Features: Wall/Wall Carpet
- Level: Main
- Area: 154 Square Feet
- Dimensions: 11 x 14
Dining room
- Features: Cathedral Ceiling(s), Wall/Wall Carpet
- Level: Main
- Area: 136.5 Square Feet
- Dimensions: 13 x 10.5
Kitchen
- Features: Breakfast Nook, Pantry, Tile Floor
- Level: Main
- Area: 153 Square Feet
- Dimensions: 9 x 17
Living room
- Features: Cathedral Ceiling(s), Fireplace, Wall/Wall Carpet
- Level: Main
- Area: 234 Square Feet
- Dimensions: 13 x 18
Other
- Features: Vinyl Floor, Walk-In Closet(s)
- Level: Lower
- Area: 504 Square Feet
- Dimensions: 21 x 24
Sun room
- Features: Wall/Wall Carpet
- Level: Main
- Area: 148.5 Square Feet
- Dimensions: 11 x 13.5
Heating
- Forced Air, Propane
Cooling
- Central Air
Appliances
- Included: Oven/Range, Microwave, Refrigerator, Dishwasher, Washer, Dryer, Water Heater
- Laundry: Main Level
Features
- Windows: Thermopane Windows
- Basement: Full,Partially Finished
- Attic: Access Via Hatch
- Number of fireplaces: 1
- Common walls with other units/homes: End Unit
Interior area
- Total structure area: 1,946
- Total interior livable area: 1,946 sqft
- Finished area above ground: 1,374
- Finished area below ground: 572
Property
Parking
- Total spaces: 2
- Parking features: Attached
- Attached garage spaces: 2
Features
- Stories: 2
- Patio & porch: Enclosed
- Exterior features: Tennis Court(s)
- Has private pool: Yes
- Pool features: In Ground
Lot
- Features: Cul-De-Sac, Few Trees
Details
- Parcel number: 1160098
- Zoning: RU-1
Construction
Type & style
- Home type: Condo
- Architectural style: Ranch
- Property subtype: Condominium
- Attached to another structure: Yes
Materials
- HardiPlank Type
Condition
- New construction: No
- Year built: 1984
Details
- Builder model: B UNIT
Utilities & green energy
- Sewer: Shared Septic
- Water: Shared Well
- Utilities for property: Underground Utilities
Green energy
- Energy efficient items: Windows
Community & neighborhood
Community
- Community features: Golf, Health Club, Library, Medical Facilities, Park, Private School(s), Public Rec Facilities, Shopping/Mall
Location
- Region: Madison
HOA & financial
HOA
- Has HOA: Yes
- HOA fee: $811 monthly
- Amenities included: Clubhouse, Pool, Tennis Court(s), Management
- Services included: Maintenance Grounds, Trash, Snow Removal, Water, Sewer, Road Maintenance, Insurance
Price history
| Date | Event | Price |
|---|---|---|
| 8/8/2023 | Sold | $500,000+5.3%$257/sqft |
Source: | ||
| 6/22/2023 | Pending sale | $475,000$244/sqft |
Source: | ||
| 6/22/2023 | Contingent | $475,000$244/sqft |
Source: | ||
| 6/13/2023 | Listed for sale | $475,000$244/sqft |
Source: | ||
Public tax history
Tax history is unavailable.
Neighborhood: 06443
Nearby schools
GreatSchools rating
- 10/10Kathleen H. Ryerson Elementary SchoolGrades: K-3Distance: 0.4 mi
- 9/10Walter C. Polson Upper Middle SchoolGrades: 6-8Distance: 3.5 mi
- 10/10Daniel Hand High SchoolGrades: 9-12Distance: 3.7 mi
Schools provided by the listing agent
- High: Daniel Hand
Source: Smart MLS. This data may not be complete. We recommend contacting the local school district to confirm school assignments for this home.

Get pre-qualified for a loan
At Zillow Home Loans, we can pre-qualify you in as little as 5 minutes with no impact to your credit score.An equal housing lender. NMLS #10287.
Sell for more on Zillow
Get a free Zillow Showcase℠ listing and you could sell for .
$581,000
2% more+ $11,620
With Zillow Showcase(estimated)
$592,620