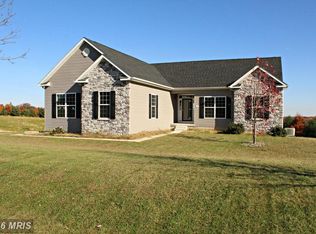Sold for $500,000 on 05/10/24
$500,000
22 Lee Way, Elkton, MD 21921
3beds
1,956sqft
Single Family Residence
Built in 2019
1.13 Acres Lot
$528,600 Zestimate®
$256/sqft
$2,522 Estimated rent
Home value
$528,600
$486,000 - $576,000
$2,522/mo
Zestimate® history
Loading...
Owner options
Explore your selling options
What's special
This custom home was built in 2019 by the current owner. It is better than new; shelving, work bench, basement is now wrapped in insulation and ready to finish, new deck , raised beds and more have been added. This model has very large rooms and an open floor plan. Fire sprinkler system. Xfinity cable and so much more. Fantastic southern exposure with lots of windows throughout accentuate the bright , open and sunny feel in this great home. Come through the front door and be greeted by a very large open space (37' x 19'3") which encompasses the family room, kitchen and dining area. Huge master suite (14'10" x 18'8") garage and laundry room to the left . The master bath is also very spacious measuring 10'7" x 13'1" and has a double sized shower. There are two additional bedrooms (11x12 and 11x13) and a large full bath to the right of the large open space. Enjoy the evenings in this private setting sitting by the firepit enjoying the 1.12 acre well landscaped lot. There is open space owned by the community which borders this property. Property has been surveyed and has markers on all corners. All room sizes are approximate.
Zillow last checked: 8 hours ago
Listing updated: May 10, 2024 at 05:03pm
Listed by:
Donna Perri 484-883-5760,
VRA Realty
Bought with:
Chris Black, 652222
BHHS Fox & Roach - Hockessin
Source: Bright MLS,MLS#: MDCC2012302
Facts & features
Interior
Bedrooms & bathrooms
- Bedrooms: 3
- Bathrooms: 2
- Full bathrooms: 2
- Main level bathrooms: 2
- Main level bedrooms: 3
Basement
- Area: 1956
Heating
- Forced Air, Propane
Cooling
- Central Air, Electric
Appliances
- Included: Microwave, Dishwasher, Oven, Range Hood, Stainless Steel Appliance(s), Dryer, Washer, Electric Water Heater
Features
- Breakfast Area, Entry Level Bedroom, Family Room Off Kitchen, Open Floorplan, Primary Bath(s), Walk-In Closet(s), Other, Ceiling Fan(s), Combination Dining/Living, Combination Kitchen/Living, Dry Wall
- Flooring: Carpet, Hardwood, Tile/Brick, Wood
- Windows: Window Treatments
- Basement: Connecting Stairway,Concrete,Walk-Out Access
- Has fireplace: No
Interior area
- Total structure area: 3,912
- Total interior livable area: 1,956 sqft
- Finished area above ground: 1,956
- Finished area below ground: 0
Property
Parking
- Total spaces: 2
- Parking features: Garage Faces Front, Attached, Driveway
- Attached garage spaces: 2
- Has uncovered spaces: Yes
Accessibility
- Accessibility features: None
Features
- Levels: Two
- Stories: 2
- Pool features: None
- Has view: Yes
- View description: Trees/Woods
Lot
- Size: 1.13 Acres
Details
- Additional structures: Above Grade, Below Grade
- Parcel number: 03125971
- Zoning: NAR
- Special conditions: Standard
Construction
Type & style
- Home type: SingleFamily
- Architectural style: Ranch/Rambler
- Property subtype: Single Family Residence
Materials
- Stone, Vinyl Siding
- Foundation: Concrete Perimeter
- Roof: Architectural Shingle
Condition
- New construction: No
- Year built: 2019
Details
- Builder model: Chesapeake
- Builder name: Larson's Custom Homes
Utilities & green energy
- Electric: 200+ Amp Service
- Sewer: Perc Approved Septic
- Water: Well
Community & neighborhood
Security
- Security features: Fire Sprinkler System
Location
- Region: Elkton
- Subdivision: Reserve At Atandora
Other
Other facts
- Listing agreement: Exclusive Right To Sell
- Listing terms: Cash,Conventional,FHA,VA Loan,Other
- Ownership: Fee Simple
Price history
| Date | Event | Price |
|---|---|---|
| 5/10/2024 | Sold | $500,000$256/sqft |
Source: | ||
| 4/12/2024 | Contingent | $500,000$256/sqft |
Source: | ||
| 4/2/2024 | Listed for sale | $500,000+400%$256/sqft |
Source: | ||
| 7/23/2019 | Sold | $100,000-76.7%$51/sqft |
Source: Public Record Report a problem | ||
| 12/12/2017 | Listing removed | $429,900$220/sqft |
Source: Integrity Real Estate #1004113653 Report a problem | ||
Public tax history
| Year | Property taxes | Tax assessment |
|---|---|---|
| 2025 | -- | $351,900 +4.7% |
| 2024 | $3,677 +4% | $335,967 +5% |
| 2023 | $3,534 +3.2% | $320,033 +5.2% |
Find assessor info on the county website
Neighborhood: 21921
Nearby schools
GreatSchools rating
- 4/10Kenmore Elementary SchoolGrades: PK-5Distance: 0.4 mi
- 5/10Cherry Hill Middle SchoolGrades: 6-8Distance: 0.3 mi
- 6/10Rising Sun High SchoolGrades: 9-12Distance: 5.9 mi
Schools provided by the listing agent
- District: Cecil County Public Schools
Source: Bright MLS. This data may not be complete. We recommend contacting the local school district to confirm school assignments for this home.

Get pre-qualified for a loan
At Zillow Home Loans, we can pre-qualify you in as little as 5 minutes with no impact to your credit score.An equal housing lender. NMLS #10287.
Sell for more on Zillow
Get a free Zillow Showcase℠ listing and you could sell for .
$528,600
2% more+ $10,572
With Zillow Showcase(estimated)
$539,172