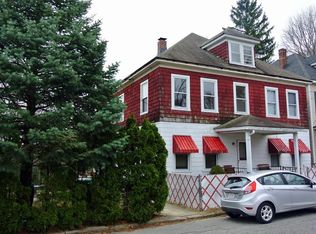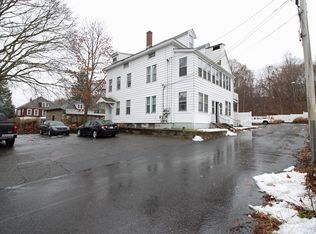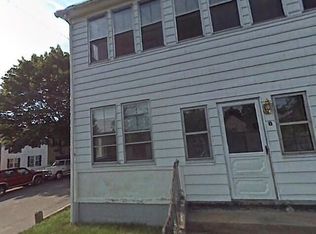Once in a great while are you able to purchase a Cozy 5 room one floor bungalow-cottage with six car garages!!! This is your chance. Home needs some cosmetic updates, but in solid condition with a beautiful living room with natural woodwork, hardwood floors, a one of a kind stained glass artwork inside the beam, built in corner china closet and french doors. Full-size walk-up attic just waiting for the creative buyer and a full basement with washer, dryer, sump pump and access to the outside. There is a small private back yard with a storage shed, and to the side six garages and a beautiful side yard. New Roof on main home completed in 2010, rubber roofs on garages 2007, furnace and water heater 2007. Just walk to the bottom of the hill and you are at the famous Wachusett Reservoir and Dam with excellent trails to walk or for the ambitious stairs to climb!!! Close to Downtown Clinton and Central Park and minutes to Interstate 495 and 190.
This property is off market, which means it's not currently listed for sale or rent on Zillow. This may be different from what's available on other websites or public sources.


