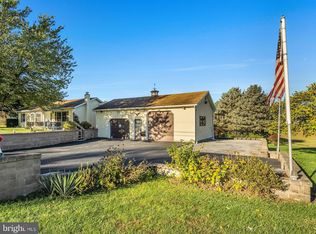Sold for $191,000
$191,000
22 Lebo Rd, Carlisle, PA 17015
3beds
1,248sqft
Manufactured Home
Built in 1988
0.73 Acres Lot
$193,300 Zestimate®
$153/sqft
$1,851 Estimated rent
Home value
$193,300
Estimated sales range
Not available
$1,851/mo
Zestimate® history
Loading...
Owner options
Explore your selling options
What's special
Welcome to 22 Lebo Road, a spacious and affordable opportunity in Carlisle! This 3-bedroom, 2 full bath manufactured home sits on its own lot - no lot rent required. Inside, you’ll find two comfortable living rooms, offering flexible space for entertaining or relaxing. The home sits on a nice lot with room to enjoy the outdoors, while still being just a short drive to Carlisle conveniences, local schools, and major routes for commuting. Don’t miss your chance to own a property in a great location at an affordable price. Schedule your showing today!
Zillow last checked: 8 hours ago
Listing updated: September 19, 2025 at 03:39am
Listed by:
DAVID HOOKE 717-422-9950,
Keller Williams of Central PA,
Listing Team: Dave Hooke Team, Co-Listing Team: Dave Hooke Team,Co-Listing Agent: Dulci J Clark 717-350-8058,
Keller Williams of Central PA
Bought with:
Lauren Gardner, RS365621
Keller Williams of Central PA
Source: Bright MLS,MLS#: PACB2045874
Facts & features
Interior
Bedrooms & bathrooms
- Bedrooms: 3
- Bathrooms: 2
- Full bathrooms: 2
- Main level bathrooms: 2
- Main level bedrooms: 3
Primary bedroom
- Features: Walk-In Closet(s)
- Level: Main
- Area: 121 Square Feet
- Dimensions: 11 x 11
Bedroom 2
- Level: Main
- Area: 99 Square Feet
- Dimensions: 9 x 11
Bedroom 3
- Level: Main
- Area: 88 Square Feet
- Dimensions: 8 x 11
Primary bathroom
- Level: Main
- Area: 44 Square Feet
- Dimensions: 4 x 11
Bathroom 2
- Level: Main
- Area: 28 Square Feet
- Dimensions: 4 x 7
Dining room
- Level: Main
- Area: 88 Square Feet
- Dimensions: 8 x 11
Family room
- Level: Main
- Area: 266 Square Feet
- Dimensions: 19 x 14
Kitchen
- Level: Main
- Area: 110 Square Feet
- Dimensions: 10 x 11
Laundry
- Level: Main
- Area: 42 Square Feet
- Dimensions: 6 x 7
Living room
- Level: Main
- Area: 165 Square Feet
- Dimensions: 15 x 11
Heating
- Central, Other, Propane, Electric
Cooling
- Central Air, Ceiling Fan(s), Electric
Appliances
- Included: Electric Water Heater
- Laundry: Laundry Room
Features
- Has basement: No
- Has fireplace: No
Interior area
- Total structure area: 1,248
- Total interior livable area: 1,248 sqft
- Finished area above ground: 1,248
- Finished area below ground: 0
Property
Parking
- Parking features: Driveway
- Has uncovered spaces: Yes
Accessibility
- Accessibility features: 2+ Access Exits
Features
- Levels: One
- Stories: 1
- Pool features: None
Lot
- Size: 0.73 Acres
Details
- Additional structures: Above Grade, Below Grade
- Parcel number: 31110296053
- Zoning: RESIDENTIAL
- Special conditions: Standard
Construction
Type & style
- Home type: MobileManufactured
- Architectural style: Ranch/Rambler
- Property subtype: Manufactured Home
Materials
- Vinyl Siding
- Foundation: None
- Roof: Metal
Condition
- New construction: No
- Year built: 1988
Utilities & green energy
- Sewer: On Site Septic
- Water: Well
Community & neighborhood
Location
- Region: Carlisle
- Subdivision: None Available
- Municipality: PENN TWP
Other
Other facts
- Listing agreement: Exclusive Right To Sell
- Body type: Double Wide
- Listing terms: Cash,Conventional,FHA
- Ownership: Fee Simple
Price history
| Date | Event | Price |
|---|---|---|
| 9/19/2025 | Sold | $191,000+6.1%$153/sqft |
Source: | ||
| 9/7/2025 | Pending sale | $180,000$144/sqft |
Source: | ||
| 9/4/2025 | Listed for sale | $180,000+9.1%$144/sqft |
Source: | ||
| 6/23/2022 | Sold | $165,000+13.8%$132/sqft |
Source: | ||
| 6/24/2021 | Sold | $145,000$116/sqft |
Source: Public Record Report a problem | ||
Public tax history
| Year | Property taxes | Tax assessment |
|---|---|---|
| 2025 | $1,431 +2.8% | $75,300 |
| 2024 | $1,392 +1.3% | $75,300 |
| 2023 | $1,374 +2.2% | $75,300 |
Find assessor info on the county website
Neighborhood: 17015
Nearby schools
GreatSchools rating
- 6/10Oak Flat El SchoolGrades: K-5Distance: 5 mi
- 6/10Big Spring Middle SchoolGrades: 6-8Distance: 5.3 mi
- 4/10Big Spring High SchoolGrades: 9-12Distance: 5.3 mi
Schools provided by the listing agent
- Middle: Big Spring
- High: Big Spring
- District: Big Spring
Source: Bright MLS. This data may not be complete. We recommend contacting the local school district to confirm school assignments for this home.
Sell with ease on Zillow
Get a Zillow Showcase℠ listing at no additional cost and you could sell for —faster.
$193,300
2% more+$3,866
With Zillow Showcase(estimated)$197,166
