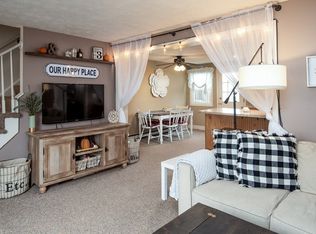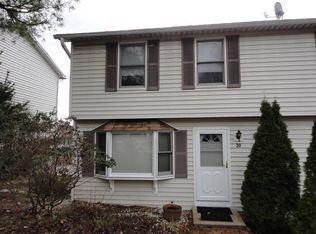Single Family Attached Garrison style Townhouse with rear private deck. End Unit with NO CONDO FEE. .Good condition, well maintained. Basement office or exercise room is heated with walk out access to rear yard. With-in walking distance to Hadwen Park.Close to shopping, churches and schools. A wonderful starter home or downsize. Hot water tank 7 years old.Refrigerator and range recently replaced . Some new replacement windows for dining room and bedrooms. New Entry doors. Garage door replaced 5 years ago. Double tiered deck area.
This property is off market, which means it's not currently listed for sale or rent on Zillow. This may be different from what's available on other websites or public sources.

