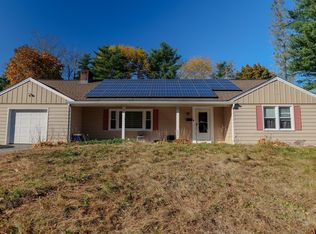Seller will contribute $5000 to help buy down rate or other closing costs. One floor easy living at its best. Only three steps total. Oversized three bedroom ranch in highly desirable Lebanon Hill neighborhood. Cathedral and beamed ceilings. 2 Car detached garage. New roof 2018 on main house and garage. New gutters installed 2020. Flat backyard for easy maintenance with Invisible dog fence. Beautiful New front entryway door with transferable lifetime warranty. Convenient First floor laundry in recently remodeled oversized bathroom with three sinks! New vinyl plank flooring installed in living room, dining room and kitchen. Nicely sized eat-in vaulted ceiling kitchen with tons of cabinetry. Charming 3 season porch. Wood burning fireplace. Must be seen in person to truly appreciate the potential and space. This home is an entertainers dream with the open concept layout and is ideal for hosting gatherings!
This property is off market, which means it's not currently listed for sale or rent on Zillow. This may be different from what's available on other websites or public sources.

