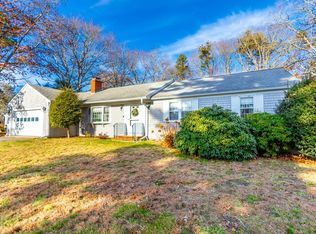Sold for $555,000
$555,000
22 Lazarus Lovell Road, Centerville, MA 02632
3beds
1,540sqft
Single Family Residence
Built in 1979
0.35 Acres Lot
$656,700 Zestimate®
$360/sqft
$3,363 Estimated rent
Home value
$656,700
$611,000 - $709,000
$3,363/mo
Zestimate® history
Loading...
Owner options
Explore your selling options
What's special
Highly desirable Prince Hinckley Neighborhood! Offering this one floor easy living 3 bedroom, 2 bath Ranch waiting for new homeowners to come & make it their own. Light & bright living room with a Bay window and a wood burning fireplace for those chilly winter days. Flexible open floor plan is perfect for entertaining. Spacious kitchen with plenty of cabinets and pantry for storage which opens to the family room with slider to the patio overlooking the backyard with plenty of mature plantings & outdoor shower. Primary bedroom with private bath and walk in shower. Full basement and two car garage. Additional features include central air, alarm system, hardwood floors, ceiling fans, attic fan, irrigation, and gutter guards. Located within close proximity to Craigville beach, Lake Wequaqet, Country Store, Library & World Famous Four Seas Ice Cream. Perfect home for first time home buyers, retirement home or Cape Cod getaway! Buyers/buyers agent to verify all information contained herein.
Zillow last checked: 8 hours ago
Listing updated: November 21, 2024 at 07:30am
Listed by:
MJ Silva 508-317-9195,
Keller Williams Realty
Bought with:
Amy Massey, 9086426
Shoreland Realty Group
Source: CCIMLS,MLS#: 22305246
Facts & features
Interior
Bedrooms & bathrooms
- Bedrooms: 3
- Bathrooms: 2
- Full bathrooms: 2
- Main level bathrooms: 2
Primary bedroom
- Description: Flooring: Wood
- Features: Closet, Ceiling Fan(s)
- Level: First
- Area: 168
- Dimensions: 14 x 12
Bedroom 2
- Description: Flooring: Wood
- Features: Bedroom 2, Ceiling Fan(s), Closet
- Level: First
- Area: 156
- Dimensions: 13 x 12
Bedroom 3
- Description: Flooring: Wood
- Features: Bedroom 3, Ceiling Fan(s), Closet
- Level: First
- Area: 130
- Dimensions: 13 x 10
Primary bathroom
- Features: Private Full Bath
Dining room
- Description: Flooring: Wood
- Features: Closet, Dining Room
- Level: First
- Area: 156
- Dimensions: 13 x 12
Kitchen
- Description: Countertop(s): Laminate,Flooring: Vinyl,Stove(s): Electric
- Features: Kitchen, Pantry
- Level: First
- Area: 144
- Dimensions: 12 x 12
Living room
- Description: Fireplace(s): Wood Burning,Flooring: Wood
- Features: Closet, Living Room
- Level: First
- Area: 308
- Dimensions: 22 x 14
Heating
- Forced Air
Cooling
- Central Air
Appliances
- Included: Dishwasher, Refrigerator
- Laundry: In Basement
Features
- Pantry
- Flooring: Wood, Carpet, Tile
- Windows: Bay/Bow Windows
- Basement: Bulkhead Access,Interior Entry,Full
- Number of fireplaces: 1
- Fireplace features: Wood Burning
Interior area
- Total structure area: 1,540
- Total interior livable area: 1,540 sqft
Property
Parking
- Total spaces: 4
- Parking features: Garage - Attached, Open
- Attached garage spaces: 2
- Has uncovered spaces: Yes
Features
- Stories: 1
- Exterior features: Outdoor Shower, Private Yard, Underground Sprinkler
Lot
- Size: 0.35 Acres
- Features: Conservation Area, Major Highway, House of Worship, Near Golf Course, Shopping, Level, North of Route 28
Details
- Parcel number: 171148
- Zoning: RC
- Special conditions: None
Construction
Type & style
- Home type: SingleFamily
- Property subtype: Single Family Residence
Materials
- Clapboard, Shingle Siding
- Foundation: Concrete Perimeter, Poured
- Roof: Asphalt, Pitched
Condition
- Approximate
- New construction: No
- Year built: 1979
Utilities & green energy
- Sewer: Private Sewer
Community & neighborhood
Location
- Region: Centerville
- Subdivision: Prince Hinckley
Other
Other facts
- Listing terms: Conventional
- Road surface type: Paved
Price history
| Date | Event | Price |
|---|---|---|
| 1/25/2024 | Sold | $555,000+0.9%$360/sqft |
Source: | ||
| 12/22/2023 | Pending sale | $550,000$357/sqft |
Source: | ||
| 12/12/2023 | Listed for sale | $550,000$357/sqft |
Source: | ||
Public tax history
Tax history is unavailable.
Neighborhood: Centerville
Nearby schools
GreatSchools rating
- 7/10West Villages Elementary SchoolGrades: K-3Distance: 1.2 mi
- 5/10Barnstable Intermediate SchoolGrades: 6-7Distance: 2.4 mi
- 4/10Barnstable High SchoolGrades: 8-12Distance: 2.5 mi
Schools provided by the listing agent
- District: Barnstable
Source: CCIMLS. This data may not be complete. We recommend contacting the local school district to confirm school assignments for this home.
Get a cash offer in 3 minutes
Find out how much your home could sell for in as little as 3 minutes with a no-obligation cash offer.
Estimated market value$656,700
Get a cash offer in 3 minutes
Find out how much your home could sell for in as little as 3 minutes with a no-obligation cash offer.
Estimated market value
$656,700
