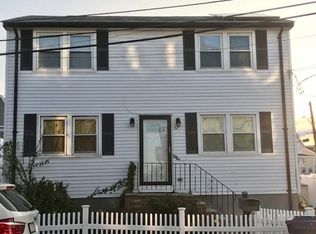Sold for $570,000 on 06/13/25
Zestimate®
$570,000
22 Lawrence Rd, Revere, MA 02151
2beds
924sqft
Single Family Residence
Built in 1930
1,381 Square Feet Lot
$570,000 Zestimate®
$617/sqft
$2,632 Estimated rent
Home value
$570,000
$524,000 - $621,000
$2,632/mo
Zestimate® history
Loading...
Owner options
Explore your selling options
What's special
Welcome to this newly renovated beach house just steps from Revere Beach and the newly revitalized Sullivan Park! This charming home boasts vaulted ceilings, a skylight, and brand-new windows on every wall, bringing in plenty of natural light. Enjoy cooking in the custom kitchen featuring custom cabinetry, stainless steel appliances, and an eat-in breakfast bar. Relax in the spa-inspired bathroom with heated tile floors, a double floating vanity, and an oversized custom walk-in shower with floor-to-ceiling tile. The two bedrooms feature half-vaulted ceilings, recessed LED lighting, and closets for added convenience. Additional features include a built-in electric fireplace, bonus mudroom, convenient laundry hookups, a 3-zone mini-split heating/cooling system, wall-to-wall vinyl plank flooring, and thoughtful updates throughout. Outside, your private patio is ideal for entertaining or relaxing evenings. Near public transit, scenic trails, parks, restaurants, and vibrant beach amenities.
Zillow last checked: 8 hours ago
Listing updated: June 13, 2025 at 11:56am
Listed by:
Kevin Li 617-257-3595,
MP Signature Realty LLC 781-322-6928,
Kevin Li 617-257-3595
Bought with:
Ediona Pierre
Coldwell Banker Realty - Sharon
Source: MLS PIN,MLS#: 73358827
Facts & features
Interior
Bedrooms & bathrooms
- Bedrooms: 2
- Bathrooms: 1
- Full bathrooms: 1
Primary bedroom
- Features: Closet, Flooring - Vinyl, Recessed Lighting, Remodeled, Half Vaulted Ceiling(s)
- Level: First
- Area: 120
- Dimensions: 10 x 12
Bedroom 2
- Features: Closet, Flooring - Vinyl, Recessed Lighting, Remodeled, Half Vaulted Ceiling(s)
- Level: First
- Area: 120
- Dimensions: 10 x 12
Bathroom 1
- Features: Bathroom - Full, Bathroom - Double Vanity/Sink, Bathroom - Tiled With Shower Stall, Closet, Recessed Lighting, Remodeled
- Level: First
- Area: 81
- Dimensions: 9 x 9
Kitchen
- Features: Flooring - Vinyl, Window(s) - Picture, Countertops - Stone/Granite/Solid, Breakfast Bar / Nook, Cabinets - Upgraded, Exterior Access, Open Floorplan, Recessed Lighting, Remodeled, Stainless Steel Appliances
- Level: First
- Area: 90
- Dimensions: 9 x 10
Living room
- Features: Skylight, Vaulted Ceiling(s), Flooring - Vinyl, Open Floorplan, Recessed Lighting, Remodeled
- Level: First
- Area: 260
- Dimensions: 13 x 20
Heating
- Electric, Ductless
Cooling
- Ductless
Appliances
- Laundry: Dryer Hookup - Electric, Washer Hookup
Features
- Closet, Recessed Lighting, Mud Room
- Flooring: Tile, Vinyl, Hardwood, Flooring - Vinyl
- Has basement: No
- Has fireplace: Yes
- Fireplace features: Living Room
Interior area
- Total structure area: 924
- Total interior livable area: 924 sqft
- Finished area above ground: 924
Property
Parking
- Parking features: Paved Drive, On Street
- Has uncovered spaces: Yes
Features
- Patio & porch: Patio
- Exterior features: Patio
- Waterfront features: Ocean, Walk to, 0 to 1/10 Mile To Beach, Beach Ownership(Public)
Lot
- Size: 1,381 sqft
- Features: Corner Lot
Details
- Parcel number: M:10 B:186C L:1,1369667
- Zoning: RB
Construction
Type & style
- Home type: SingleFamily
- Architectural style: Bungalow
- Property subtype: Single Family Residence
Materials
- Frame
- Foundation: Other
- Roof: Shingle
Condition
- Updated/Remodeled
- Year built: 1930
Utilities & green energy
- Electric: Circuit Breakers, 200+ Amp Service
- Sewer: Public Sewer
- Water: Public
- Utilities for property: Washer Hookup
Community & neighborhood
Community
- Community features: Public Transportation, Park, Walk/Jog Trails, Highway Access, T-Station
Location
- Region: Revere
Price history
| Date | Event | Price |
|---|---|---|
| 6/13/2025 | Sold | $570,000-3.2%$617/sqft |
Source: MLS PIN #73358827 | ||
| 4/11/2025 | Listed for sale | $589,000+135.6%$637/sqft |
Source: MLS PIN #73358827 | ||
| 1/12/2022 | Sold | $250,000+614.3%$271/sqft |
Source: Agent Provided | ||
| 8/5/1997 | Sold | $35,000$38/sqft |
Source: Public Record | ||
Public tax history
| Year | Property taxes | Tax assessment |
|---|---|---|
| 2025 | $2,863 +42.3% | $315,700 +42.9% |
| 2024 | $2,012 +19.1% | $220,900 +24.4% |
| 2023 | $1,689 -12.5% | $177,600 -4.3% |
Find assessor info on the county website
Neighborhood: 02151
Nearby schools
GreatSchools rating
- 5/10Paul Revere Innovation SchoolGrades: K-5Distance: 0.3 mi
- 3/10Rumney Marsh AcademyGrades: 6-8Distance: 0.9 mi
- 3/10Revere High SchoolGrades: 9-12Distance: 1.1 mi
Get a cash offer in 3 minutes
Find out how much your home could sell for in as little as 3 minutes with a no-obligation cash offer.
Estimated market value
$570,000
Get a cash offer in 3 minutes
Find out how much your home could sell for in as little as 3 minutes with a no-obligation cash offer.
Estimated market value
$570,000
