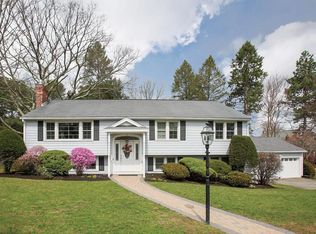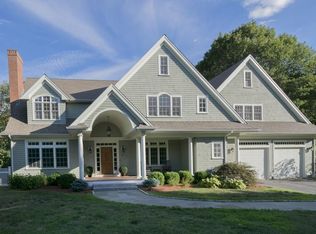Individual 15-min. appts. No OH's. Loved and enhanced by the family for 50 years, this fine home on a cul-de-sac style street offers an easy commuting location close to Cambridge and Boston, a professionally landscaped half-acre lot with 135-foot frontage and open land behind plus great interior space with custom original details. Features include a living room with wonderful Pella bay window and a 12-foot stone fireplace wall; a heated/cooled, glass-lined sunroom with skylights; an updated kitchen with greenhouse window, bar sink, cooktop/wall oven plus generous storage & counter space; a tranquil master bedroom with bath and a 24-foot lower level family room with second fireplace,1950's bar and separate office with a wall-hung desk, cabinet and shelf system. An oversized two-car garage, central air, Pella replacement windows, oak floors, a 24x16 deck, sprinklers, mature plantings & attractive masonry complete the picture. Near the Bowman School, Lexington Montessori and Wilson Farm.
This property is off market, which means it's not currently listed for sale or rent on Zillow. This may be different from what's available on other websites or public sources.

